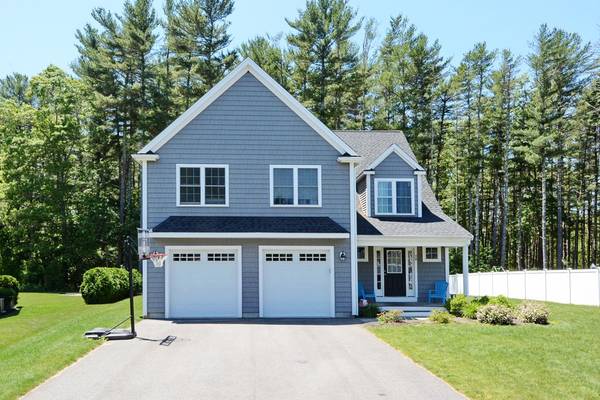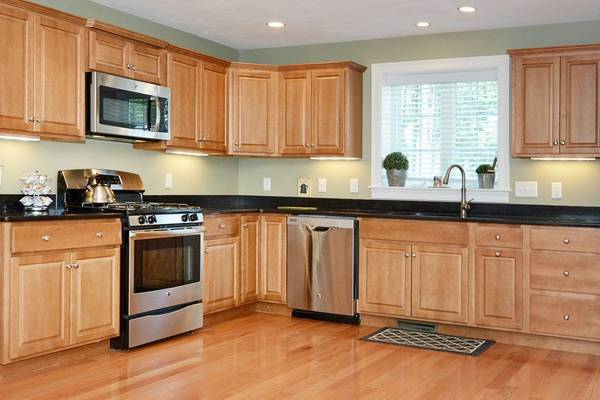For more information regarding the value of a property, please contact us for a free consultation.
Key Details
Sold Price $510,000
Property Type Single Family Home
Sub Type Single Family Residence
Listing Status Sold
Purchase Type For Sale
Square Footage 2,700 sqft
Price per Sqft $188
MLS Listing ID 72320933
Sold Date 08/10/18
Style Colonial
Bedrooms 3
Full Baths 2
Half Baths 1
HOA Fees $40/ann
HOA Y/N true
Year Built 2016
Annual Tax Amount $8,214
Tax Year 2018
Lot Size 0.270 Acres
Acres 0.27
Property Description
Stunning oversized home surrounded by beautiful conservation land, nothing to do but move in. Many builder upgrades. Front foyer has wainscoting and seat benching with storage. Open floor plan with cathedral ceilings and instant welcoming gas fireplace. Kitchen has beautiful granite counter tops and stainless steel appliances. Gleaming oak hardwood floors and central a/c. Features lovely maintenance free deck leading to tree lined private backyard. Laundry room conveniently located on second floor. Oversized bonus room perfect for office space/entertainment room etc., also has ample room if you decide to add stairway to oversized third floor and finish it. Basement has heat, A/C & duct work ready to be finished to add extra square feet if desired. Lots of extra closets and storage throughout. Master bedroom with walk in closet. Double 24x24 garage with even more storage. Irrigation system in place.
Location
State MA
County Plymouth
Zoning xxx
Direction Rte 27 to Grove to Three Rivers Drive
Rooms
Basement Full
Primary Bedroom Level Second
Dining Room Flooring - Wood, Recessed Lighting
Kitchen Flooring - Wood, Countertops - Stone/Granite/Solid, Recessed Lighting, Stainless Steel Appliances, Gas Stove
Interior
Interior Features Bonus Room
Heating Forced Air, Natural Gas
Cooling Central Air
Flooring Wood, Tile, Carpet, Flooring - Wall to Wall Carpet
Fireplaces Number 1
Fireplaces Type Living Room
Basement Type Full
Exterior
Garage Spaces 2.0
Community Features Public Transportation, Shopping, House of Worship, Public School
Total Parking Spaces 6
Garage Yes
Building
Foundation Concrete Perimeter
Sewer Private Sewer
Water Public
Architectural Style Colonial
Others
Senior Community false
Read Less Info
Want to know what your home might be worth? Contact us for a FREE valuation!

Our team is ready to help you sell your home for the highest possible price ASAP
Bought with Rhonda Livingston • Keller Williams Realty Signature Properties



