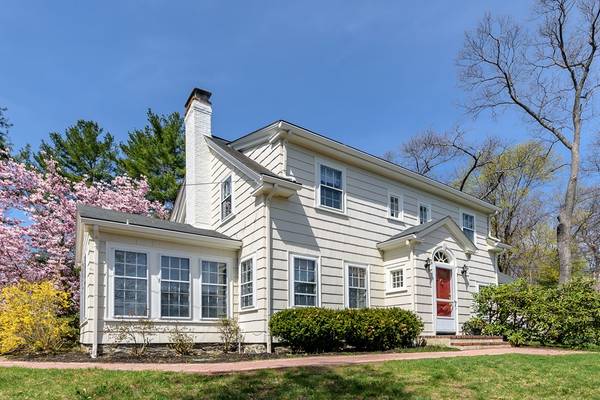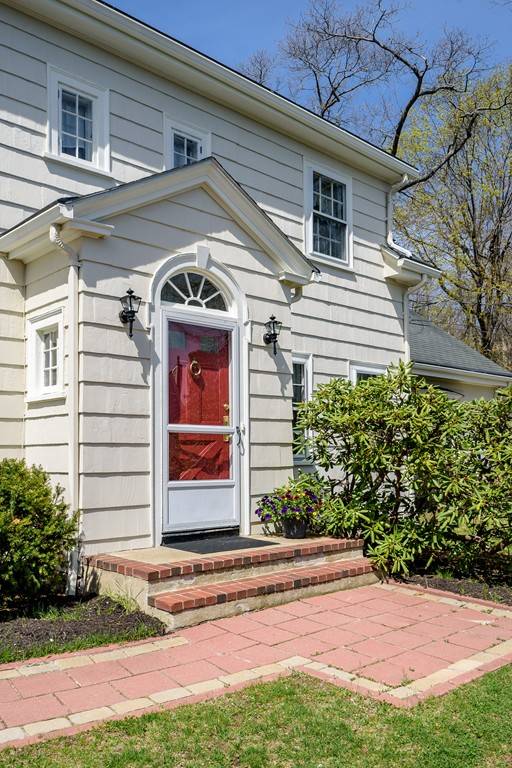For more information regarding the value of a property, please contact us for a free consultation.
Key Details
Sold Price $1,072,000
Property Type Single Family Home
Sub Type Single Family Residence
Listing Status Sold
Purchase Type For Sale
Square Footage 3,340 sqft
Price per Sqft $320
Subdivision Morningside
MLS Listing ID 72320976
Sold Date 12/11/18
Style Colonial
Bedrooms 4
Full Baths 2
Half Baths 1
HOA Y/N false
Year Built 1940
Annual Tax Amount $12,403
Tax Year 2018
Lot Size 0.390 Acres
Acres 0.39
Property Description
Nestled on nearly a half acre in this coveted neighborhood is the one you have been waiting for!! Recent updates include new roof, heating system and windows! Classic Colonial features an open and flexible floor plan with gracious formal living room w/ fireplace, entertaining sized dining room w/ custom built ins, Lovely country kitchen w/ center island & breakfast nook, plus a spacious family room w/ additional fireplace. Gleaming hardwood floors throughout, 4 spacious bedrooms on 2nd level. Updated two full and one half baths. Bonus in-law suite with separate enterance. Private setting, fenced in and professionally landscaped with brick patio. Partially finished lower level with built ins.
Location
State MA
County Middlesex
Zoning RES
Direction Ridge Street or Columbia Corner of Hodge Road
Rooms
Family Room Flooring - Hardwood, Window(s) - Bay/Bow/Box
Basement Full, Partially Finished
Primary Bedroom Level Second
Dining Room Closet/Cabinets - Custom Built, Flooring - Hardwood
Kitchen Dining Area, Countertops - Stone/Granite/Solid, Kitchen Island, Country Kitchen, Exterior Access, Open Floorplan
Interior
Interior Features Home Office, Play Room
Heating Hot Water
Cooling Wall Unit(s)
Flooring Tile, Hardwood, Flooring - Hardwood
Fireplaces Number 2
Fireplaces Type Family Room, Living Room
Appliance Range, Oven, Dishwasher, Refrigerator, Utility Connections for Electric Range
Laundry In Basement
Basement Type Full, Partially Finished
Exterior
Fence Fenced/Enclosed, Fenced
Community Features Shopping, Conservation Area, Highway Access, Public School
Utilities Available for Electric Range
View Y/N Yes
View City View(s), Scenic View(s)
Roof Type Shingle
Total Parking Spaces 6
Garage No
Building
Lot Description Corner Lot, Wooded, Gentle Sloping, Level
Foundation Concrete Perimeter
Sewer Public Sewer
Water Public
Architectural Style Colonial
Schools
Elementary Schools Bishop
Middle Schools Ottoson
High Schools Ahs
Others
Senior Community false
Read Less Info
Want to know what your home might be worth? Contact us for a FREE valuation!

Our team is ready to help you sell your home for the highest possible price ASAP
Bought with Viviana DeSimone • Preservation Properties



