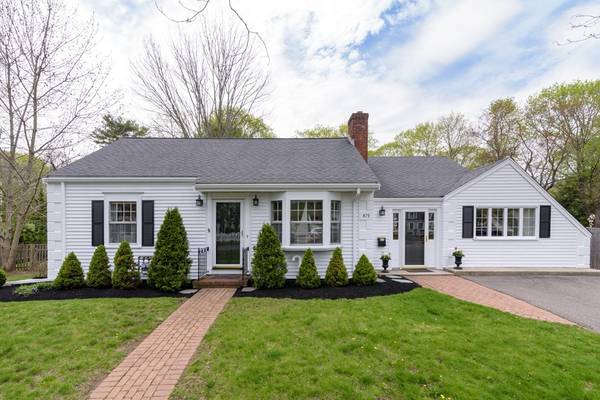For more information regarding the value of a property, please contact us for a free consultation.
Key Details
Sold Price $640,000
Property Type Single Family Home
Sub Type Single Family Residence
Listing Status Sold
Purchase Type For Sale
Square Footage 1,796 sqft
Price per Sqft $356
MLS Listing ID 72321472
Sold Date 07/12/18
Style Cape, Ranch
Bedrooms 3
Full Baths 2
Half Baths 1
Year Built 1960
Annual Tax Amount $7,046
Tax Year 2018
Lot Size 0.700 Acres
Acres 0.7
Property Description
Welcome to this captivating & beautifully RENOVATED Cape style home.The OPEN FLOOR PLAN concept offers an array of natural sunlight & is ideal for entertaining.This home boasts many upgrades including a granite kitchen with ss appliances,updated baths & a fabulous finished lower level with NEW 1/2 bath.Relax in the fireplace living room with beautiful tray ceiling or soak up the sun in the cathedral ceiling family room with direct access to the private patio. The spacious master suite adorns a new carpet & numerous built ins & to compliment there are 2 other elegant bedrooms.Step outside onto the patio and enjoy the abundance of wildlife in the expansive & perfectly landscaped backyard or take a front row seat on the 4th July parade.Additional enhancements include a NEW state of the art furnace system,new hot water heater & freshly painted interior.This home resides in a highly DESIRABLE location close to all the local amenities,train, boat & highway.Picture perfect.
Location
State MA
County Plymouth
Zoning Res
Direction Main Street near intersection of Hobart St.
Rooms
Family Room Skylight, Cathedral Ceiling(s), Ceiling Fan(s), Flooring - Stone/Ceramic Tile, French Doors, Exterior Access, Open Floorplan
Basement Full, Partially Finished, Interior Entry, Sump Pump, Concrete
Primary Bedroom Level First
Dining Room Flooring - Hardwood
Kitchen Flooring - Stone/Ceramic Tile, Countertops - Stone/Granite/Solid
Interior
Interior Features Recessed Lighting, Bathroom - Half, Play Room, Bathroom, Foyer
Heating Baseboard, Natural Gas
Cooling Central Air
Flooring Tile, Carpet, Hardwood, Flooring - Wall to Wall Carpet, Flooring - Stone/Ceramic Tile
Fireplaces Number 1
Fireplaces Type Living Room
Appliance Range, Dishwasher, Microwave, Refrigerator, Washer, Dryer, Tank Water Heater, Utility Connections for Gas Range, Utility Connections for Electric Dryer
Laundry Electric Dryer Hookup, Washer Hookup, In Basement
Basement Type Full, Partially Finished, Interior Entry, Sump Pump, Concrete
Exterior
Exterior Feature Rain Gutters, Storage, Professional Landscaping
Fence Fenced
Community Features Shopping, Golf, Highway Access, Public School, T-Station
Utilities Available for Gas Range, for Electric Dryer, Washer Hookup
Waterfront Description Beach Front, Harbor, 1 to 2 Mile To Beach, Beach Ownership(Public)
Roof Type Shingle
Total Parking Spaces 4
Garage No
Waterfront Description Beach Front, Harbor, 1 to 2 Mile To Beach, Beach Ownership(Public)
Building
Lot Description Level
Foundation Concrete Perimeter, Slab
Sewer Private Sewer
Water Public
Schools
Elementary Schools East
Middle Schools Hingham Middle
High Schools Hingham High
Read Less Info
Want to know what your home might be worth? Contact us for a FREE valuation!

Our team is ready to help you sell your home for the highest possible price ASAP
Bought with Matthew Winterle • Waterfront Realty Group



