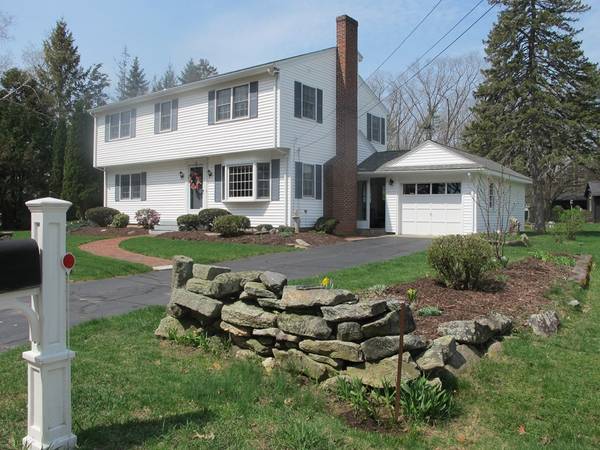For more information regarding the value of a property, please contact us for a free consultation.
Key Details
Sold Price $348,900
Property Type Single Family Home
Sub Type Single Family Residence
Listing Status Sold
Purchase Type For Sale
Square Footage 2,004 sqft
Price per Sqft $174
MLS Listing ID 72321493
Sold Date 09/12/18
Style Colonial
Bedrooms 3
Full Baths 2
Year Built 1947
Annual Tax Amount $4,678
Tax Year 2018
Lot Size 0.350 Acres
Acres 0.35
Property Description
Beautifully cared for 7+ room colonial in a quiet residential neighborhood. Formal fireplaced living room with hardwood floor and bow/box window. Spacious dining room overlooking the rear lawn, den or bedroom, full bath, remodeled applianced maple kitchen with ceramic tile floor/eat-in area, granite counter tops and slider to cedar wood deck with summer gazebo. Second floor offers a large master (28' long) with full bath off and two walk-in closets plus two other sizable bedrooms. There is also a breezeway with a ceramic tile floor between the garage and the house. Large level yard with a log cabin for storage and perennial gardens. Roof replaced (main house) in 2006 with 30 year architectural shingles by Certainteed and garage and log cabin roofs replaced after 2006. Replacement windows. Seasonal Reservoir View and short walk to Reservoir and Rail Trail. Total energy consumption under $2100 in 2017 - heat,electricity,washer/dryer,cooking, & hot water! Wow! Make this your next home!
Location
State MA
County Worcester
Zoning RES
Direction ROUTE 140 TO HIGH STREET, LEFT ONTO FOSTER
Rooms
Family Room Flooring - Hardwood
Basement Full, Interior Entry, Concrete, Unfinished
Primary Bedroom Level Second
Dining Room Flooring - Hardwood
Kitchen Closet/Cabinets - Custom Built, Flooring - Stone/Ceramic Tile, Dining Area, Countertops - Stone/Granite/Solid, Cabinets - Upgraded, Deck - Exterior, Exterior Access, Remodeled, Slider
Interior
Heating Electric Baseboard
Cooling None
Flooring Wood, Tile, Carpet, Hardwood
Fireplaces Number 1
Fireplaces Type Living Room
Appliance Range, Microwave, Refrigerator, Washer, Dryer, Electric Water Heater, Tank Water Heater, Plumbed For Ice Maker, Utility Connections for Electric Range, Utility Connections for Electric Oven, Utility Connections for Electric Dryer
Laundry Electric Dryer Hookup, Washer Hookup, In Basement
Basement Type Full, Interior Entry, Concrete, Unfinished
Exterior
Exterior Feature Rain Gutters, Storage, Garden, Stone Wall
Garage Spaces 1.0
Community Features Walk/Jog Trails, Conservation Area, Highway Access, House of Worship, Public School
Utilities Available for Electric Range, for Electric Oven, for Electric Dryer, Washer Hookup, Icemaker Connection
Waterfront false
Roof Type Shingle
Parking Type Attached, Garage Door Opener, Garage Faces Side, Paved Drive, Paved
Total Parking Spaces 2
Garage Yes
Building
Lot Description Cul-De-Sac, Level
Foundation Block
Sewer Public Sewer
Water Public
Others
Senior Community false
Read Less Info
Want to know what your home might be worth? Contact us for a FREE valuation!

Our team is ready to help you sell your home for the highest possible price ASAP
Bought with Brandon Bruin • Berkshire Hathaway HomeServices N.E. Prime Properties
Get More Information




