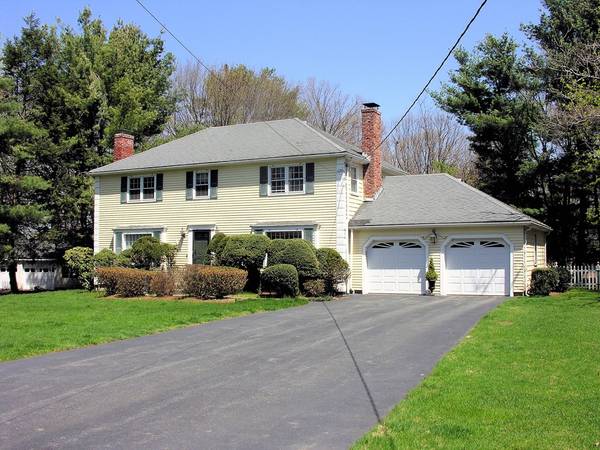For more information regarding the value of a property, please contact us for a free consultation.
Key Details
Sold Price $542,500
Property Type Single Family Home
Sub Type Single Family Residence
Listing Status Sold
Purchase Type For Sale
Square Footage 2,844 sqft
Price per Sqft $190
MLS Listing ID 72321645
Sold Date 07/10/18
Style Colonial
Bedrooms 5
Full Baths 2
Half Baths 1
Year Built 1971
Annual Tax Amount $7,907
Tax Year 2018
Lot Size 0.880 Acres
Acres 0.88
Property Description
Very desirable Lantern Rd. Properties rarely come on the market in this location and at this price. "One Owner" home located off famous Historical Salem End Rd. Solid well-built and constructed by a Top local builder. Almost one acre of park like grounds with stone walls, pond & wishing well. Also, access to 616 Acres, 6 miles of trails in Protected Forest and Cowassock Woods(means "The Place of Pines"). Three(3) fireplaces. Inviting off kitchen family room with a natural gas log fireplace. Formal Living room with custom wood molding and gas log fireplace. Formal Dining room. Large eat in kitchen, full appliances, Granite counters and opens to a Cathedral ceiling Sunroom with 3 skylights that flows down to a Huge 20' enclosed porch with stone floors. 1st floor laundry. King Size Master with updated full bath, hardwood flooring on both floors. Lower level 21' Game room with fireplace and a 20' office/den with recessed lights. GAS hot water baseboard heat. Central Air Conditioning.
Location
State MA
County Middlesex
Zoning R-4
Direction Salem End Rd. to Lantern Rd.
Rooms
Family Room Flooring - Hardwood, Flooring - Wall to Wall Carpet, Window(s) - Picture
Basement Full, Finished, Interior Entry, Bulkhead
Primary Bedroom Level Second
Dining Room Flooring - Hardwood, Flooring - Wall to Wall Carpet, Window(s) - Bay/Bow/Box
Kitchen Flooring - Stone/Ceramic Tile, Countertops - Stone/Granite/Solid
Interior
Interior Features Cathedral Ceiling(s), Recessed Lighting, Ceiling Fan(s), Sun Room, Game Room, Home Office
Heating Baseboard, Natural Gas, Fireplace
Cooling Central Air
Flooring Tile, Hardwood, Flooring - Stone/Ceramic Tile, Flooring - Wall to Wall Carpet
Fireplaces Number 3
Fireplaces Type Family Room, Living Room
Appliance Dishwasher, Refrigerator, Washer, Dryer, Gas Water Heater, Tank Water Heater
Laundry Electric Dryer Hookup, Washer Hookup, First Floor
Basement Type Full, Finished, Interior Entry, Bulkhead
Exterior
Exterior Feature Storage, Professional Landscaping, Garden, Stone Wall
Garage Spaces 2.0
Fence Invisible
Community Features Public Transportation, Shopping, Pool, Tennis Court(s), Park, Walk/Jog Trails, Stable(s), Golf, Medical Facility, Laundromat, Bike Path, Conservation Area, Highway Access, House of Worship, Private School, Public School, T-Station, University, Sidewalks
Roof Type Shingle
Total Parking Spaces 10
Garage Yes
Building
Lot Description Cul-De-Sac, Wooded, Level
Foundation Concrete Perimeter
Sewer Public Sewer
Water Public
Read Less Info
Want to know what your home might be worth? Contact us for a FREE valuation!

Our team is ready to help you sell your home for the highest possible price ASAP
Bought with Donna Moy Bruno • RE/MAX Results Realty



