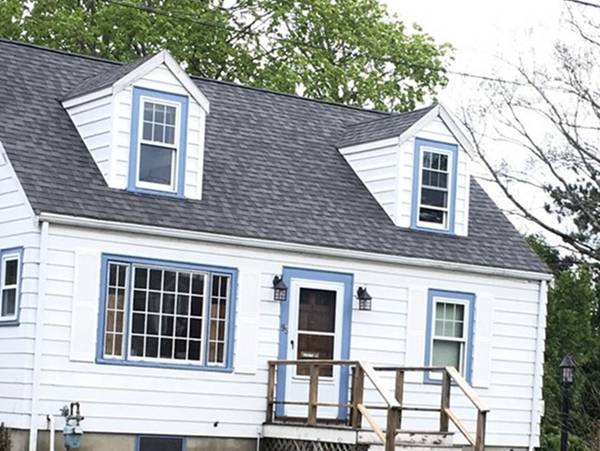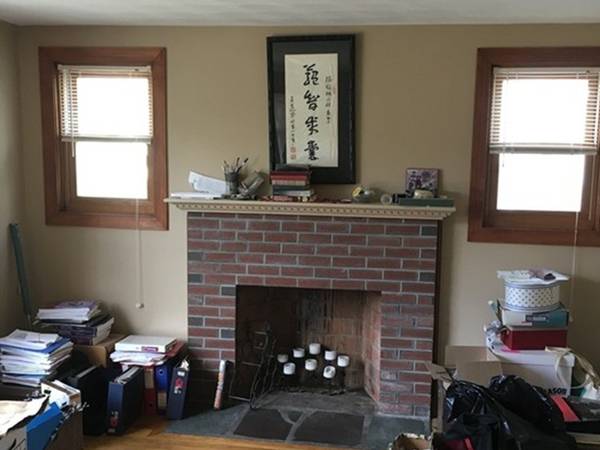For more information regarding the value of a property, please contact us for a free consultation.
Key Details
Sold Price $380,000
Property Type Single Family Home
Sub Type Single Family Residence
Listing Status Sold
Purchase Type For Sale
Square Footage 1,152 sqft
Price per Sqft $329
Subdivision Endicott
MLS Listing ID 72321674
Sold Date 07/11/18
Style Cape
Bedrooms 3
Full Baths 1
HOA Y/N false
Year Built 1951
Annual Tax Amount $4,771
Tax Year 2018
Lot Size 4,791 Sqft
Acres 0.11
Property Description
Ideally located for easy commute by train, highway or J-way to Boston or South, 1 mile to Rt 95. This adorable 3 BR Cape sits in a walkable, quiet neighborhood, close to Paul Park and Endicott Train. Fireplaced living room, Sweet dining room with matching corner china cupboards, and a master bedroom (could be a family room), ALL with hardwood floors and natural woodwork. 1st floor Full Bathroom & a Pretty White Kitchen with a screened porch. Newly fenced yard with patio & shed. Upstairs are 2 good-sized, dormered bedrooms, with knotty pine & lots of built-in cubbys for books or hobby collection. Stairs and both bedrooms have carpet which could be removed. Newer updates include quality wood replacement windows, Newer Roof, B-Dry french drain system, conversion to Gas Heat (FHW), new hot water tank, new dishwasher. Enjoy historic Dedham Center, Endicott Estate community activities & Library. Legacy Place & University Station dining & shops. Blue Hills Reservation hiking trails.
Location
State MA
County Norfolk
Zoning Res
Direction East to Cedar to Taylor
Rooms
Basement Full, Bulkhead, Sump Pump, Concrete, Unfinished
Primary Bedroom Level First
Dining Room Closet/Cabinets - Custom Built, Flooring - Hardwood
Kitchen Flooring - Stone/Ceramic Tile, Countertops - Upgraded, Breakfast Bar / Nook, Exterior Access
Interior
Heating Hot Water, Natural Gas
Cooling None
Flooring Wood, Tile
Fireplaces Number 1
Fireplaces Type Living Room
Appliance Range, Dishwasher, Disposal, Refrigerator, Washer, Dryer, Gas Water Heater, Tank Water Heater, Utility Connections for Electric Range, Utility Connections for Electric Dryer
Laundry Electric Dryer Hookup, Washer Hookup, In Basement
Basement Type Full, Bulkhead, Sump Pump, Concrete, Unfinished
Exterior
Exterior Feature Rain Gutters, Storage
Fence Fenced/Enclosed, Fenced
Community Features Public Transportation, Shopping, Pool, Tennis Court(s), Park, Walk/Jog Trails, Golf, Laundromat, Highway Access, House of Worship, Public School, T-Station, Sidewalks
Utilities Available for Electric Range, for Electric Dryer, Washer Hookup
Roof Type Shingle
Total Parking Spaces 3
Garage No
Building
Lot Description Cleared, Level
Foundation Block
Sewer Public Sewer
Water Public
Schools
Elementary Schools Greenlodge
Middle Schools Dms
High Schools Dhs
Others
Acceptable Financing Contract
Listing Terms Contract
Read Less Info
Want to know what your home might be worth? Contact us for a FREE valuation!

Our team is ready to help you sell your home for the highest possible price ASAP
Bought with Pamela Bardhi • Castles Unlimited® - Commercial



