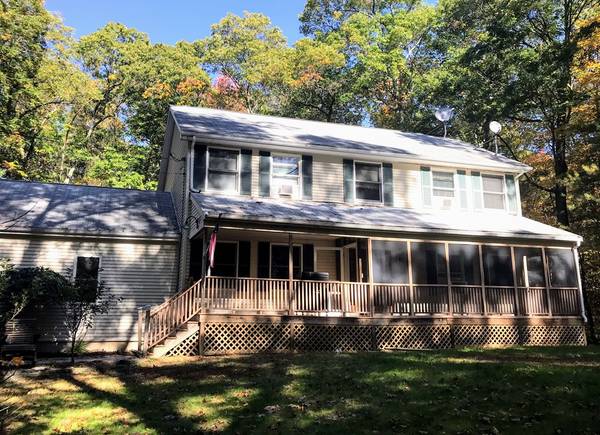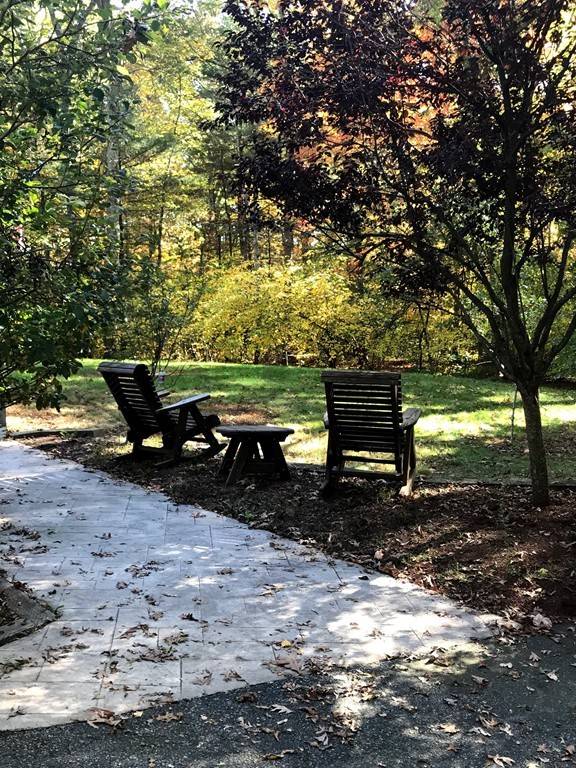For more information regarding the value of a property, please contact us for a free consultation.
Key Details
Sold Price $441,900
Property Type Single Family Home
Sub Type Single Family Residence
Listing Status Sold
Purchase Type For Sale
Square Footage 2,160 sqft
Price per Sqft $204
MLS Listing ID 72322323
Sold Date 07/27/18
Style Colonial
Bedrooms 3
Full Baths 2
HOA Y/N false
Year Built 1996
Annual Tax Amount $5,674
Tax Year 2016
Lot Size 3.520 Acres
Acres 3.52
Property Description
Motivated Sellers - Price Reduction!! This charming 3-bedroom, 2 full bath home is both residential and commercially zoned. It sits on 3.52 private acres and is hidden from the main road with a long paved driveway and plenty of parking spaces. With a screened in front porch you can enjoy your morning coffee while listening to the sounds of nature. First floor includes a formal dining room with beautiful hardwood floors, front to back living room, full bath, kitchen with granite counters, tiled floors and breakfast area. Upstairs you will find a large master bedroom with a walk-in closet, two additional large bedrooms, and a full bath. There is even a bonus room that can be used for an office or nursery! The finished basement is perfect for entertaining friends and family, with a bar, playroom and a separate unfinished laundry room. The over-sized 2 car garage is heated and includes plenty of storage.
Location
State MA
County Bristol
Area Chartley
Zoning R40
Direction Route 123 is Old Colony Road
Rooms
Basement Full, Finished, Interior Entry, Garage Access, Sump Pump, Concrete
Primary Bedroom Level Second
Dining Room Flooring - Hardwood
Kitchen Flooring - Stone/Ceramic Tile, Dining Area, Countertops - Stone/Granite/Solid, Breakfast Bar / Nook, Recessed Lighting, Stainless Steel Appliances
Interior
Interior Features Recessed Lighting, Office, Bonus Room, Other
Heating Baseboard, Oil
Cooling Window Unit(s)
Flooring Tile, Carpet, Hardwood, Flooring - Wood, Flooring - Wall to Wall Carpet, Flooring - Laminate
Appliance Range, Dishwasher, Refrigerator, Washer, Dryer, Oil Water Heater, Utility Connections for Electric Range, Utility Connections for Electric Dryer
Laundry Flooring - Vinyl, Electric Dryer Hookup, Washer Hookup, In Basement
Basement Type Full, Finished, Interior Entry, Garage Access, Sump Pump, Concrete
Exterior
Exterior Feature Rain Gutters, Storage
Garage Spaces 2.0
Community Features Public Transportation, Shopping, Park, Golf, Medical Facility, Laundromat, Conservation Area, Public School, University
Utilities Available for Electric Range, for Electric Dryer, Washer Hookup
Roof Type Shingle
Total Parking Spaces 6
Garage Yes
Building
Lot Description Wooded
Foundation Concrete Perimeter
Sewer Private Sewer
Water Public
Schools
Elementary Schools Jc Solmonese
Middle Schools Norton Middle
High Schools Norton High
Others
Senior Community false
Read Less Info
Want to know what your home might be worth? Contact us for a FREE valuation!

Our team is ready to help you sell your home for the highest possible price ASAP
Bought with Janice Nevius • Better Living Real Estate, LLC



