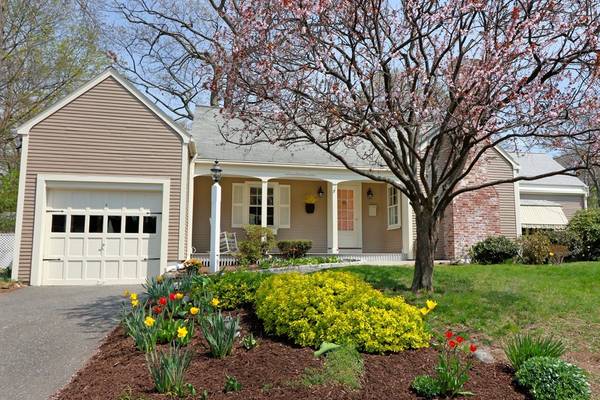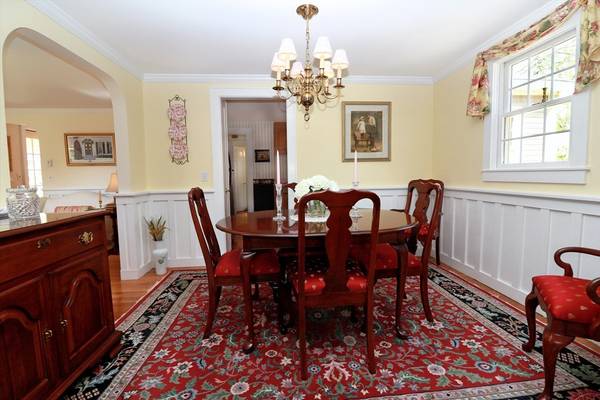For more information regarding the value of a property, please contact us for a free consultation.
Key Details
Sold Price $600,000
Property Type Single Family Home
Sub Type Single Family Residence
Listing Status Sold
Purchase Type For Sale
Square Footage 1,834 sqft
Price per Sqft $327
MLS Listing ID 72322583
Sold Date 08/30/18
Style Cape
Bedrooms 4
Full Baths 2
HOA Y/N false
Year Built 1941
Annual Tax Amount $6,206
Tax Year 2018
Lot Size 10,018 Sqft
Acres 0.23
Property Description
Charming Home full of warmth and character. This 4 bedroom, 2 full bath Cape is located in a wonderful neighborhood in East Natick. There is a fireplaced formal living room and dining room that opens to the spacious cathedral ceiling family room. The kitchen, with dining nook, two bedrooms and a full bath complete the first floor. On the second floor there are two large bedrooms and a full bath. The lower level features a finished playroom and office, plus a laundry, cedar closet and storage room. This sprawling Cape sits on a private corner lot and includes a garage and shed. A lovely deck and beautiful plantings complete this very desirable home in a popular area of Natick. The Natick Mall and Shoppers World are convenient and for commuters it is only minutes to Routes 9, 27, 30 and the Mass Pike. Come see this warm inviting home
Location
State MA
County Middlesex
Area East Natick
Zoning RSA
Direction Oak St. to Melvin to Leland right to1 Harwood Road
Rooms
Family Room Cathedral Ceiling(s), Flooring - Hardwood, Window(s) - Bay/Bow/Box
Basement Full, Partially Finished, Bulkhead, Concrete
Primary Bedroom Level Second
Interior
Interior Features Office, Play Room
Heating Baseboard, Oil
Cooling None
Flooring Wood
Fireplaces Number 1
Fireplaces Type Living Room
Appliance Range, Dishwasher, Microwave, Refrigerator, Washer, Dryer, Utility Connections for Electric Range, Utility Connections for Electric Oven, Utility Connections for Electric Dryer
Laundry In Basement
Basement Type Full, Partially Finished, Bulkhead, Concrete
Exterior
Garage Spaces 1.0
Community Features Public Transportation, Shopping, Tennis Court(s), Walk/Jog Trails, Golf, Medical Facility, Conservation Area, Highway Access, House of Worship, Private School, T-Station
Utilities Available for Electric Range, for Electric Oven, for Electric Dryer
Waterfront Description Beach Front, Lake/Pond, Beach Ownership(Public)
Roof Type Shingle
Total Parking Spaces 4
Garage Yes
Waterfront Description Beach Front, Lake/Pond, Beach Ownership(Public)
Building
Lot Description Corner Lot
Foundation Block
Sewer Public Sewer
Water Public
Architectural Style Cape
Schools
Middle Schools Wilson Middle
High Schools Natick High
Read Less Info
Want to know what your home might be worth? Contact us for a FREE valuation!

Our team is ready to help you sell your home for the highest possible price ASAP
Bought with Gene Riley • Berkshire Hathaway HomeServices Town and Country Real Estate



