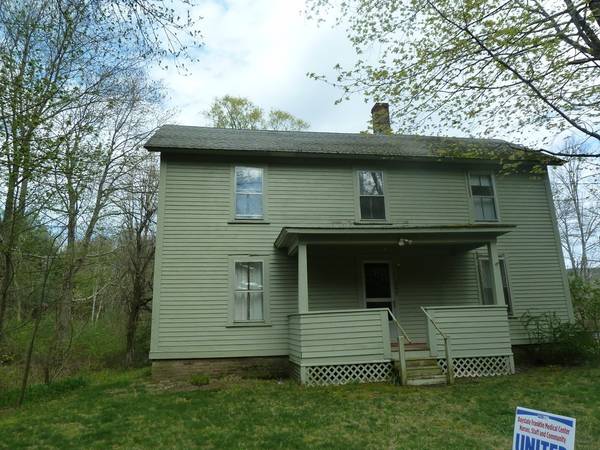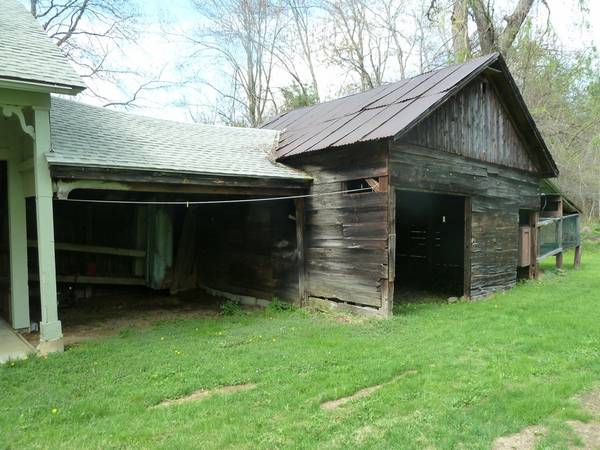For more information regarding the value of a property, please contact us for a free consultation.
Key Details
Sold Price $175,100
Property Type Single Family Home
Sub Type Single Family Residence
Listing Status Sold
Purchase Type For Sale
Square Footage 1,822 sqft
Price per Sqft $96
Subdivision Country Setting
MLS Listing ID 72322991
Sold Date 12/07/18
Style Farmhouse
Bedrooms 3
Full Baths 1
HOA Y/N false
Year Built 1900
Annual Tax Amount $2,573
Tax Year 2018
Lot Size 2.700 Acres
Acres 2.7
Property Description
Looking for an older home nice location close to town. 3 or 4 bedroom with potential for additional space to be finished. One second floor room needs a closet to be classified as a bedroom,ample space.Older windows, furnace (serviced 4/18). Nice old wood floors with wide floor boards, with a little bit of refinishing they can be brought back nicely. First floor full bath remodeled with many options to add a second bath to the second floor later on. Septic system is state of the art and installed in 2009. Huge eat in kitchen just waiting for your ideas ample room for many cabinets.! Open large yard area for gardens, animals. Wonderful older home solid structure with a little work and renovations, this property can shine once again. Lots of natural light nice rural setting. Back porch rebuilt with new concrete pad,new timber beams in basement , some new shingles on roof ,& hook up to town water all done in 2009.New Electric baseboard 2nd fl. Bring your vision make this house your home..
Location
State MA
County Franklin
Zoning RA
Direction Main Street to Maple turn right on to Captain Beer's Plain Rd. house is third house on left.
Rooms
Basement Full, Interior Entry, Bulkhead, Sump Pump, Concrete, Unfinished
Primary Bedroom Level First
Kitchen Dining Area, Country Kitchen
Interior
Heating Forced Air, Oil
Cooling None
Flooring Wood, Vinyl, Carpet
Appliance Range, Refrigerator, Range Hood, Electric Water Heater, Utility Connections for Electric Range
Basement Type Full, Interior Entry, Bulkhead, Sump Pump, Concrete, Unfinished
Exterior
Exterior Feature Rain Gutters, Storage, Garden, Horses Permitted, Kennel
Community Features Pool, Tennis Court(s), Walk/Jog Trails, Stable(s), Golf, Laundromat, Conservation Area, Highway Access, House of Worship, Private School, Public School
Utilities Available for Electric Range
Waterfront Description Stream
View Y/N Yes
View Scenic View(s)
Roof Type Shingle
Total Parking Spaces 4
Garage Yes
Waterfront Description Stream
Building
Lot Description Cleared, Gentle Sloping, Level
Foundation Stone, Brick/Mortar
Sewer Private Sewer, Holding Tank
Water Public
Architectural Style Farmhouse
Schools
Elementary Schools Northfield
Middle Schools Pvrs
High Schools Pvrs
Others
Senior Community false
Acceptable Financing Contract
Listing Terms Contract
Read Less Info
Want to know what your home might be worth? Contact us for a FREE valuation!

Our team is ready to help you sell your home for the highest possible price ASAP
Bought with Lori Beth Betterton • Bean Group



