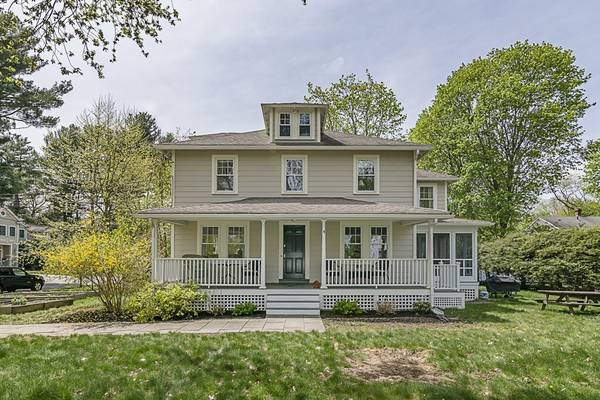For more information regarding the value of a property, please contact us for a free consultation.
Key Details
Sold Price $1,285,000
Property Type Single Family Home
Sub Type Single Family Residence
Listing Status Sold
Purchase Type For Sale
Square Footage 3,086 sqft
Price per Sqft $416
MLS Listing ID 72323108
Sold Date 07/06/18
Style Colonial, Antique, Farmhouse
Bedrooms 5
Full Baths 2
Half Baths 2
HOA Y/N false
Year Built 1920
Annual Tax Amount $10,868
Tax Year 2018
Lot Size 7,840 Sqft
Acres 0.18
Property Description
CHARMING "AMERICAN 4-SQUARE" COLONIAL WITH TIMELESS FRONT SITTING PORCH ON A PRIVATE STREET CONVENIENT TO GARFIELD PARK, MEAGHERVILLE CONSERVATION LAND,THE MINUTEMAN BIKEWAY AND MAJOR ROUTES. SMARTLY IMPROVED WITH A 2006 ADDITION/ RENOVATION AND A FABULOUS 2014 "HEART OF THE HOME" KITCHEN THAT OPENS TO A FAMILY ROOM AND DINING SPACE AS WELL AS BEING CONVENIENT TO THE SCREENED PORCH WITH MAHOGANY DECKING. BEAUTIFUL MASTER BEDROOM SUITE WITH WINDOW SEAT, WALK-IN CLOSET AND CATHEDRAL CEILING. THERE'S A FINISHED LOWER LEVEL SPACE FOR WORK OR PLAY. BE SURE TO NOTICE - THE RADIANT HEATING ON THE FIRST FLOOR AND LOWER LEVEL; MUDROOM WITH OODLES OF STORAGE SPACE; IRRIGATION SYSTEM; THERMOPANE WINDOWS; GREAT LIGHT AND COMFORTABLE LIVING SPACES.
Location
State MA
County Middlesex
Zoning RS
Direction REED STREET, LEFT ON GARFIELD TO WARD STREET
Rooms
Family Room Flooring - Hardwood
Basement Full, Finished, Interior Entry, Sump Pump, Concrete
Primary Bedroom Level Second
Dining Room Flooring - Hardwood
Kitchen Flooring - Hardwood, Countertops - Stone/Granite/Solid, Countertops - Upgraded, Kitchen Island, Breakfast Bar / Nook, Cabinets - Upgraded, Country Kitchen, Open Floorplan, Recessed Lighting, Remodeled, Stainless Steel Appliances, Gas Stove
Interior
Interior Features Bathroom - Half, Closet, Recessed Lighting, Bathroom, Office, Play Room, Exercise Room
Heating Baseboard, Hot Water, Radiant, Natural Gas
Cooling None
Flooring Tile, Hardwood
Appliance Range, Dishwasher, Disposal, Refrigerator, Range Hood, Gas Water Heater, Tank Water Heater, Water Heater(Separate Booster), Utility Connections for Gas Range, Utility Connections for Electric Oven
Laundry In Basement, Washer Hookup
Basement Type Full, Finished, Interior Entry, Sump Pump, Concrete
Exterior
Exterior Feature Rain Gutters
Garage Spaces 1.0
Community Features Park, Walk/Jog Trails, Bike Path, Conservation Area, Highway Access, Public School
Utilities Available for Gas Range, for Electric Oven, Washer Hookup
Roof Type Shingle
Total Parking Spaces 3
Garage Yes
Building
Lot Description Corner Lot, Level
Foundation Concrete Perimeter, Stone
Sewer Public Sewer
Water Public
Schools
Elementary Schools Estabrook
Middle Schools Diamond
High Schools Lhs
Others
Senior Community false
Acceptable Financing Contract
Listing Terms Contract
Read Less Info
Want to know what your home might be worth? Contact us for a FREE valuation!

Our team is ready to help you sell your home for the highest possible price ASAP
Bought with Gail Roberts • Coldwell Banker Residential Brokerage - Cambridge



