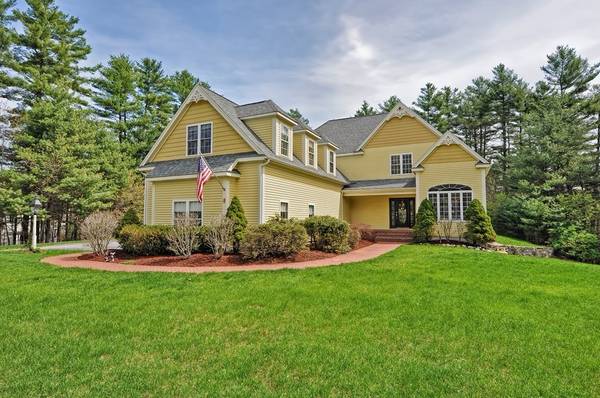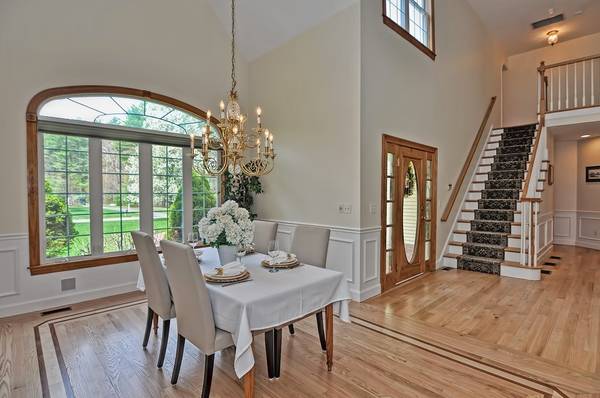For more information regarding the value of a property, please contact us for a free consultation.
Key Details
Sold Price $725,000
Property Type Single Family Home
Sub Type Single Family Residence
Listing Status Sold
Purchase Type For Sale
Square Footage 3,542 sqft
Price per Sqft $204
MLS Listing ID 72323324
Sold Date 09/17/18
Style Colonial
Bedrooms 4
Full Baths 4
Half Baths 1
HOA Fees $13/ann
HOA Y/N true
Year Built 1999
Annual Tax Amount $12,814
Tax Year 2018
Lot Size 2.640 Acres
Acres 2.64
Property Description
Sophistication, elegance and beauty will surround you around every corner of this stunning home. Tucked into the executive neighborhood of River Bend this is the place where friends gather, bicycles are ridden, trick or treats are handed out (to young and old) and memories are made. This unique home boasts more than 4,000 square feet (incl the finished basement), and a wooded, private estate sized lot with in-ground pool, and large shed. The first floor features an open floor plan, with generous kitchen (w/ new black stainless appliances), a first floor master suite with over size walk in, laundry rm, vaulted ceilings, & gas fireplace living room and dining room. The second floor has 3 generous size bedrooms (incl another master bedroom), 2 full baths and an office. The grounds include a 2.64 acre lot, lush green rolling lawns, in-ground salt water pool with paver patio and black rod iron fencing perfect for gatherings and cookouts. What a great place to live!
Location
State MA
County Worcester
Zoning 5
Direction Mendon Road to West River to River Bend.
Rooms
Family Room Flooring - Wall to Wall Carpet
Basement Full, Partially Finished, Walk-Out Access, Interior Entry, Concrete
Primary Bedroom Level Main
Dining Room Flooring - Hardwood, Open Floorplan, Wainscoting
Kitchen Flooring - Stone/Ceramic Tile, Dining Area, Countertops - Stone/Granite/Solid, Open Floorplan
Interior
Interior Features Closet, Home Office
Heating Forced Air, Oil
Cooling Central Air, Dual
Flooring Carpet, Hardwood, Flooring - Hardwood
Fireplaces Number 1
Fireplaces Type Living Room
Appliance Oven, Dishwasher, Trash Compactor, Countertop Range, Refrigerator, Washer, Dryer, Oil Water Heater, Utility Connections for Electric Range, Utility Connections for Electric Oven, Utility Connections for Electric Dryer
Laundry Main Level, Electric Dryer Hookup, Washer Hookup, First Floor
Basement Type Full, Partially Finished, Walk-Out Access, Interior Entry, Concrete
Exterior
Exterior Feature Storage, Sprinkler System
Garage Spaces 3.0
Pool In Ground
Community Features Shopping, Park, Walk/Jog Trails, Stable(s), Golf, Medical Facility, Bike Path, Conservation Area, Public School, Sidewalks
Utilities Available for Electric Range, for Electric Oven, for Electric Dryer, Washer Hookup
Roof Type Shingle
Total Parking Spaces 9
Garage Yes
Private Pool true
Building
Lot Description Wooded, Level
Foundation Concrete Perimeter
Sewer Private Sewer
Water Public
Architectural Style Colonial
Schools
Elementary Schools Memorial
Middle Schools Miscoe Hill
High Schools Nipmuc
Others
Acceptable Financing Contract
Listing Terms Contract
Read Less Info
Want to know what your home might be worth? Contact us for a FREE valuation!

Our team is ready to help you sell your home for the highest possible price ASAP
Bought with Robert W. Ross • Realty Executives Boston West



