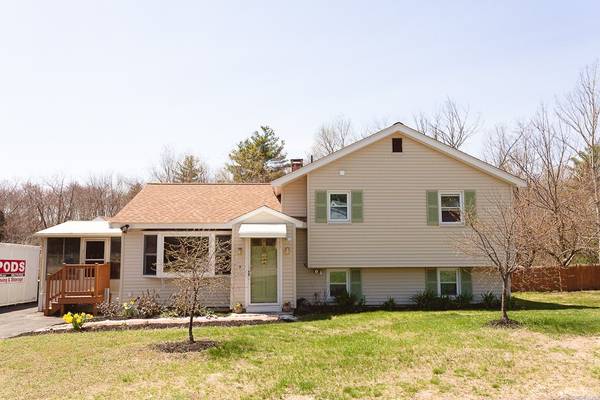For more information regarding the value of a property, please contact us for a free consultation.
Key Details
Sold Price $436,000
Property Type Single Family Home
Sub Type Single Family Residence
Listing Status Sold
Purchase Type For Sale
Square Footage 1,647 sqft
Price per Sqft $264
MLS Listing ID 72323489
Sold Date 07/18/18
Bedrooms 3
Full Baths 2
Year Built 1964
Annual Tax Amount $4,200
Tax Year 2017
Lot Size 0.340 Acres
Acres 0.34
Property Description
Opportunity awaits you with this lovely multi level style home that has so much potential! Located on a quiet street yet minutes from public transportation, shopping and restaurants. Eat in kitchen with French doors open to enclosed 3 season porch where you can start and end each day with a relaxing breakfast or dinner. New kitchen stainless steel appliances that are 1 years old. Living room offers plenty of sun with large bay window. Partially finished walk out basement with storage area, separate office or workout room. Outside offers chestnut trees for roasting chestnuts and cherry trees for enjoying. Enjoy the above ground pool on hot summer days and fenced in yard. New Roof 2015, Hot water heater 2012. Furnace 2008, new deck 2016. Central AC and full house humidifier. This home has so much to offer! Commuter Open House Friday 4:30 pm - 6:30 pm & Saturday 12:30 pm - 2:30 pm.
Location
State MA
County Middlesex
Direction GPS to 9 Patricia Road. Off Boston Road
Rooms
Basement Full, Partially Finished, Walk-Out Access, Sump Pump, Concrete
Primary Bedroom Level Second
Kitchen Ceiling Fan(s), Flooring - Vinyl, Countertops - Stone/Granite/Solid, French Doors, Stainless Steel Appliances, Gas Stove
Interior
Interior Features Cathedral Ceiling(s), Ceiling Fan(s), Dining Area, Sun Room
Heating Forced Air, Electric Baseboard, Humidity Control, Natural Gas
Cooling Central Air
Flooring Tile, Vinyl, Carpet, Hardwood, Flooring - Wall to Wall Carpet
Appliance Range, Dishwasher, Refrigerator, Washer, Dryer, Gas Water Heater, Tank Water Heater, Utility Connections for Gas Range
Laundry Gas Dryer Hookup, Washer Hookup, In Basement
Basement Type Full, Partially Finished, Walk-Out Access, Sump Pump, Concrete
Exterior
Exterior Feature Balcony / Deck, Rain Gutters, Fruit Trees, Garden
Garage Spaces 1.0
Fence Fenced/Enclosed, Fenced
Pool Above Ground
Community Features Public Transportation, Shopping, Park, Medical Facility, Highway Access, House of Worship, Public School, T-Station
Utilities Available for Gas Range
Roof Type Shingle
Total Parking Spaces 5
Garage Yes
Private Pool true
Building
Lot Description Wooded, Level
Foundation Concrete Perimeter
Sewer Public Sewer
Water Public
Schools
Elementary Schools Vining
Middle Schools Locke
High Schools Billerica High
Read Less Info
Want to know what your home might be worth? Contact us for a FREE valuation!

Our team is ready to help you sell your home for the highest possible price ASAP
Bought with Terrence Tully • Classified Realty Group



