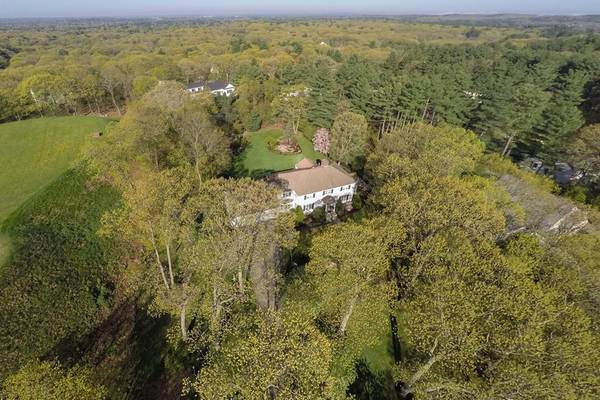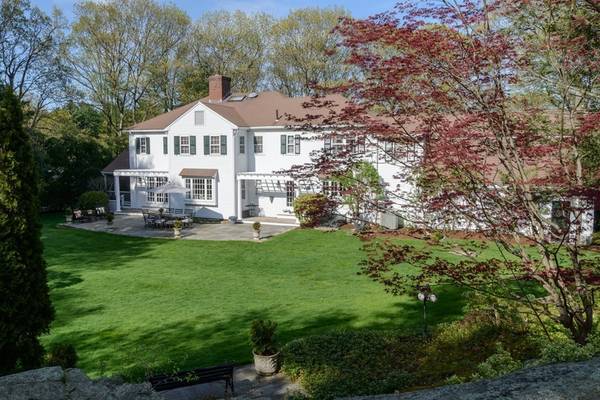For more information regarding the value of a property, please contact us for a free consultation.
Key Details
Sold Price $2,345,000
Property Type Single Family Home
Sub Type Single Family Residence
Listing Status Sold
Purchase Type For Sale
Square Footage 3,579 sqft
Price per Sqft $655
Subdivision Peirce Estates
MLS Listing ID 72323684
Sold Date 09/04/18
Style Colonial
Bedrooms 5
Full Baths 3
Half Baths 1
Year Built 1968
Annual Tax Amount $26,923
Tax Year 2018
Lot Size 1.070 Acres
Acres 1.07
Property Description
Incredible privacy on over 1 acre in the heart of Peirce Estates! Gorgeous landscaping and setting as this home sits with full south/west exposure giving the backyard and home amazing sunlight. Classic 5 bedroom colonial. Updated kitchen with new appliances, center island and large area for dining. Front to back living room with French door access to the back patio. Screened-in porch. Master bedroom with bath and dressing room. Four additional family beds with 2 full baths. 2nd floor sitting area/office. Front and back staircases. Lower level with playroom and wet bar. Large storage areas plus wine storage room. Oversized garage with extra ceiling height. This backyard is one of a kind in Wellesley- very large, flat and incredibly private. A perfect combination of home, neighborhood and land makes this a rare and exceptional opportunity. Easy access to Boston and major routes.
Location
State MA
County Norfolk
Zoning SR30
Direction Cliff Road to Peirce to Greylock
Rooms
Family Room Window(s) - Picture
Basement Full
Primary Bedroom Level Second
Dining Room Closet/Cabinets - Custom Built
Kitchen Window(s) - Bay/Bow/Box, Dining Area, Countertops - Upgraded, Kitchen Island, Exterior Access
Interior
Interior Features Wet bar, Study, Play Room
Heating Baseboard, Natural Gas
Cooling Central Air
Flooring Wood, Flooring - Hardwood
Fireplaces Number 1
Fireplaces Type Living Room
Appliance Dishwasher, Disposal, Countertop Range, Refrigerator, Washer, Dryer, Gas Water Heater, Utility Connections for Gas Range, Utility Connections for Electric Oven
Laundry In Basement
Basement Type Full
Exterior
Exterior Feature Professional Landscaping, Sprinkler System
Garage Spaces 2.0
Community Features Walk/Jog Trails, Public School
Utilities Available for Gas Range, for Electric Oven
Roof Type Shingle
Total Parking Spaces 8
Garage Yes
Building
Foundation Concrete Perimeter
Sewer Public Sewer
Water Public
Architectural Style Colonial
Schools
Elementary Schools Wellesley
Middle Schools Wms
High Schools Whs
Others
Senior Community false
Read Less Info
Want to know what your home might be worth? Contact us for a FREE valuation!

Our team is ready to help you sell your home for the highest possible price ASAP
Bought with Teri Adler • Pinnacle Residential



