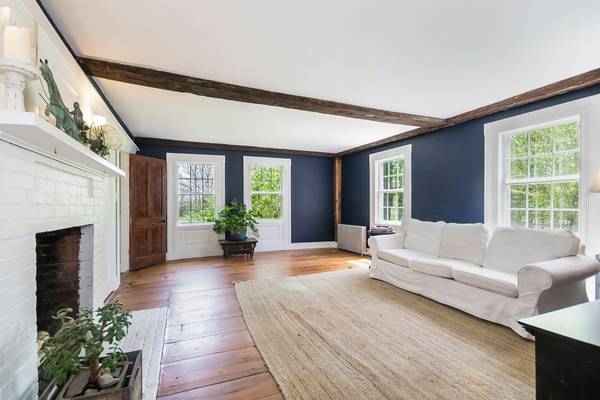For more information regarding the value of a property, please contact us for a free consultation.
Key Details
Sold Price $370,000
Property Type Single Family Home
Sub Type Single Family Residence
Listing Status Sold
Purchase Type For Sale
Square Footage 4,550 sqft
Price per Sqft $81
MLS Listing ID 72323701
Sold Date 12/13/18
Style Antique
Bedrooms 6
Full Baths 2
Year Built 1762
Annual Tax Amount $5,768
Tax Year 2018
Lot Size 5.600 Acres
Acres 5.6
Property Description
MOVE RIGHT INTO THIS Circa 1762 Estate restored throughout the years is one of the prettiest places in the area. With a gorgeous layout with many original features on 5.6 acres! You can own a piece of Whately's history and love the gorgeous large rooms and floor plan of this historical New England Home! New butcher block counters in Kitchen and all SS appliances remain (including washer and dryer). Living Room with built-ins. Exposed beams and Wide pine floors throughout with 4 fireplaces,wood stove, wainscoting and built-ins. Invisible Fence. Boderus boiler. Deck overlooking veggie garden & Apple trees with lot's of flat level land for gardens.. 3 car garage with workshop and room above garage could be in-law. (1,000 sf) 10 minutes to downtown Northampton, close to major routes and area colleges. Wide Trail path that loops to town. This home is beautifully sited and sits well off the road on a peaceful and tranquil setting abutting protected land.
Location
State MA
County Franklin
Zoning R4
Direction I-91 N ramp to Greenfield, exit 22, left onto Mountain Dr, right onto Pantry Rd
Rooms
Family Room Beamed Ceilings, Closet/Cabinets - Custom Built, Flooring - Hardwood
Basement Full, Partial, Interior Entry, Dirt Floor, Unfinished
Primary Bedroom Level Second
Dining Room Closet, Flooring - Hardwood, French Doors
Kitchen Flooring - Vinyl, Exterior Access
Interior
Interior Features Wainscoting, Dining Area, Closet - Walk-in, Bonus Room, Library
Heating Baseboard, Oil, Fireplace
Cooling None
Flooring Hardwood, Stone / Slate, Flooring - Hardwood
Fireplaces Number 4
Fireplaces Type Family Room, Living Room, Wood / Coal / Pellet Stove
Appliance Range, Dishwasher, Refrigerator, Tank Water Heaterless, Utility Connections for Electric Range, Utility Connections for Gas Dryer
Laundry Dryer Hookup - Gas, Flooring - Stone/Ceramic Tile, Main Level, Gas Dryer Hookup, Exterior Access, Remodeled, First Floor, Washer Hookup
Basement Type Full, Partial, Interior Entry, Dirt Floor, Unfinished
Exterior
Exterior Feature Garden
Garage Spaces 3.0
Fence Invisible
Community Features Walk/Jog Trails, Conservation Area, Highway Access, Public School, University
Utilities Available for Electric Range, for Gas Dryer, Washer Hookup
View Y/N Yes
View Scenic View(s)
Roof Type Slate
Total Parking Spaces 3
Garage Yes
Building
Lot Description Cleared, Farm, Level
Foundation Stone
Sewer Private Sewer
Water Private
Architectural Style Antique
Schools
Elementary Schools Whately Element
Middle Schools Frontier Region
High Schools Frontier Region
Read Less Info
Want to know what your home might be worth? Contact us for a FREE valuation!

Our team is ready to help you sell your home for the highest possible price ASAP
Bought with Mark Carmien • Maple and Main Realty, LLC



