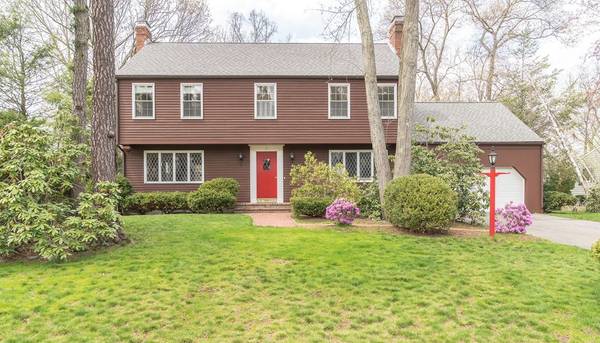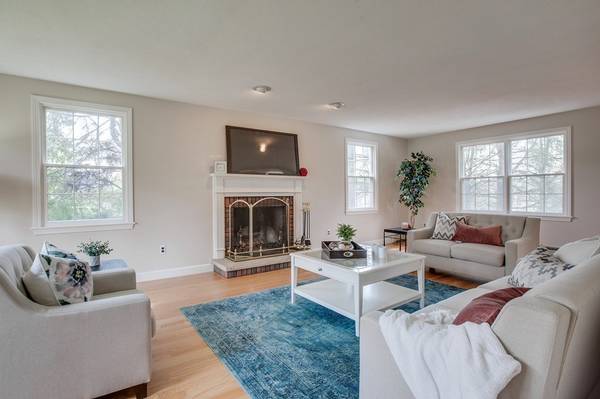For more information regarding the value of a property, please contact us for a free consultation.
Key Details
Sold Price $1,000,000
Property Type Single Family Home
Sub Type Single Family Residence
Listing Status Sold
Purchase Type For Sale
Square Footage 2,336 sqft
Price per Sqft $428
MLS Listing ID 72323968
Sold Date 07/30/18
Style Colonial
Bedrooms 4
Full Baths 2
Half Baths 1
Year Built 1968
Annual Tax Amount $14,686
Tax Year 2018
Lot Size 0.370 Acres
Acres 0.37
Property Description
Classic meets cool in this timeless Lexington Colonial, nestled in a beautiful cul-de-sac neighborhood. Gorgeous landscaping and a red door catch your eye as you approach, and once inside it keeps getting better! The updated white kitchen w/granite counters, stylish subway tile backsplash, and new appliances is perfectly open to the casual family room. Relax fireside by the custom and unique brick fireplace. Another fireplace graces the front-to-back LR. We love the special touches in this home, like the exposed beams in the ceiling and the leaded "diamond" windows. Upstairs you'll be pleased to find 4 spacious bedrooms, incl the master w/private bathroom. Bring your bathing suit and flip flops - this amazing backyard has a sparkling saltwater heated pool! Gather friends and family for summer cookouts on the Azek deck or adjacent patio. Many important updates incl fresh paint and flooring, new roof, newer AC, ext paint, garage door, pool liner and more. You'll love living in Lexington!
Location
State MA
County Middlesex
Zoning RS
Direction Lincoln St to Birch Hill Lane
Rooms
Family Room Window(s) - Picture
Basement Full, Walk-Out Access, Sump Pump, Concrete, Unfinished
Primary Bedroom Level Second
Dining Room Flooring - Hardwood, Window(s) - Picture
Kitchen Countertops - Stone/Granite/Solid
Interior
Interior Features Closet, Entrance Foyer
Heating Baseboard, Oil, Electric
Cooling Central Air
Flooring Vinyl, Carpet, Hardwood, Flooring - Stone/Ceramic Tile
Fireplaces Number 2
Fireplaces Type Family Room, Living Room
Appliance Oven, Dishwasher, Disposal, Microwave, Countertop Range, Refrigerator, Washer, Dryer, Oil Water Heater, Tank Water Heater, Utility Connections for Electric Range, Utility Connections for Electric Oven, Utility Connections for Electric Dryer
Laundry Laundry Closet, Electric Dryer Hookup, Washer Hookup, First Floor
Basement Type Full, Walk-Out Access, Sump Pump, Concrete, Unfinished
Exterior
Exterior Feature Professional Landscaping
Garage Spaces 2.0
Fence Fenced
Pool Pool - Inground Heated
Community Features Public Transportation, Shopping, Pool, Tennis Court(s), Park, Walk/Jog Trails, Golf, Bike Path, Conservation Area, Highway Access, Public School
Utilities Available for Electric Range, for Electric Oven, for Electric Dryer, Washer Hookup
Roof Type Shingle
Total Parking Spaces 4
Garage Yes
Private Pool true
Building
Lot Description Cul-De-Sac, Level
Foundation Concrete Perimeter
Sewer Public Sewer
Water Public
Schools
Elementary Schools Bridge
Middle Schools Clarke
High Schools Lexington Hs
Read Less Info
Want to know what your home might be worth? Contact us for a FREE valuation!

Our team is ready to help you sell your home for the highest possible price ASAP
Bought with The Mary Scimemi Team • Leading Edge Real Estate



