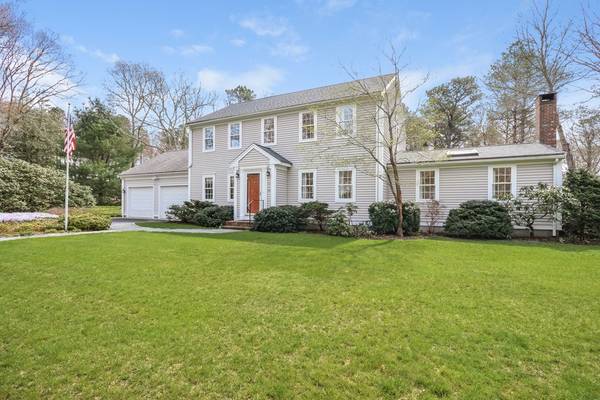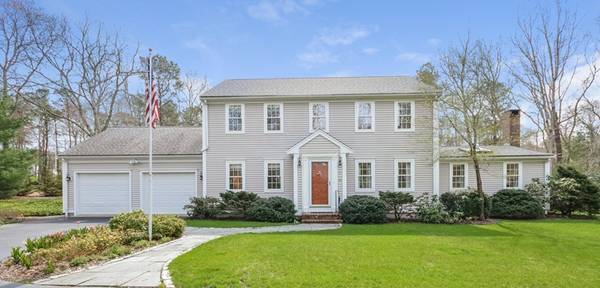For more information regarding the value of a property, please contact us for a free consultation.
Key Details
Sold Price $473,500
Property Type Single Family Home
Sub Type Single Family Residence
Listing Status Sold
Purchase Type For Sale
Square Footage 2,168 sqft
Price per Sqft $218
Subdivision Holly Ridge
MLS Listing ID 72323980
Sold Date 07/02/18
Style Colonial
Bedrooms 4
Full Baths 2
Half Baths 1
HOA Y/N false
Year Built 1996
Annual Tax Amount $5,522
Tax Year 2018
Lot Size 0.670 Acres
Acres 0.67
Property Description
Welcome Home! This comfortable home on a quiet cul-de-sac in Holly Ridge has many distinguishing features: An open floor plan, perfect for gathering family and friends; Light-filled family room with vaulted ceiling and warm wood-burning fireplace; Renovated kitchen featuring maple cabinets, stainless steel appliances and beautiful granite countertops. Two set of sliders lead an oversize deck and on to a beautiful yard and gardens, all overlooking the Ridge Club golf course. Upstairs features a master bedroom with vaulted ceiling, wood flooring, beautiful windows overlooking the yard and golf course, a walk-in closet, and a private bath. Two additional bedrooms and bath complete the second floor. Additional features include central A/C and irrigation system. Come see this wonderful home.
Location
State MA
County Barnstable
Area South Sandwich
Zoning R-2
Direction Farmersville Rd to Boardley Rd to Harlow Rd, Country Club Rd, Holly Ridge Rd to Quail Hollow Cir.
Rooms
Family Room Skylight, Cathedral Ceiling(s), Flooring - Hardwood, Deck - Exterior, Slider
Basement Full, Interior Entry, Bulkhead, Concrete
Primary Bedroom Level Second
Dining Room Flooring - Hardwood, Balcony / Deck, Deck - Exterior, Open Floorplan, Slider
Kitchen Closet, Flooring - Hardwood, Countertops - Stone/Granite/Solid, Kitchen Island, Cabinets - Upgraded, Open Floorplan
Interior
Heating Central, Forced Air, Natural Gas
Cooling Central Air
Fireplaces Number 1
Fireplaces Type Family Room
Appliance Oven, Dishwasher, Microwave, Countertop Range, Refrigerator, Water Treatment, Gas Water Heater, Utility Connections for Electric Range, Utility Connections for Gas Oven, Utility Connections for Gas Dryer, Utility Connections for Electric Dryer
Laundry Bathroom - Half, First Floor, Washer Hookup
Basement Type Full, Interior Entry, Bulkhead, Concrete
Exterior
Exterior Feature Rain Gutters, Professional Landscaping, Sprinkler System, Decorative Lighting, Garden
Garage Spaces 2.0
Utilities Available for Electric Range, for Gas Oven, for Gas Dryer, for Electric Dryer, Washer Hookup
Waterfront Description Beach Front, Lake/Pond, 1 to 2 Mile To Beach, Beach Ownership(Public)
View Y/N Yes
View Scenic View(s)
Roof Type Shingle
Total Parking Spaces 4
Garage Yes
Waterfront Description Beach Front, Lake/Pond, 1 to 2 Mile To Beach, Beach Ownership(Public)
Building
Lot Description Cleared, Level
Foundation Concrete Perimeter
Sewer Private Sewer
Water Private
Architectural Style Colonial
Schools
Elementary Schools Forestdale
Middle Schools Oak Ridge
High Schools Sandwich
Read Less Info
Want to know what your home might be worth? Contact us for a FREE valuation!

Our team is ready to help you sell your home for the highest possible price ASAP
Bought with Margo Pisacano • Margo & Company



