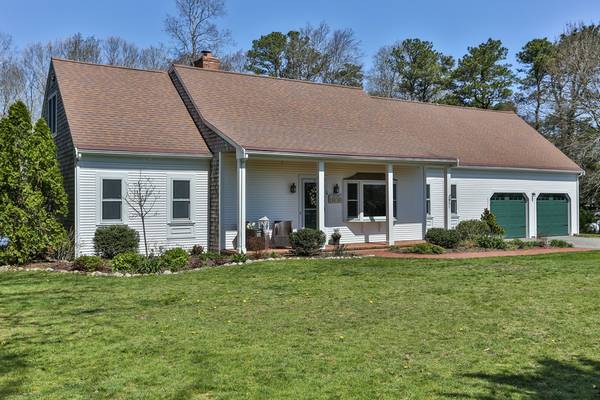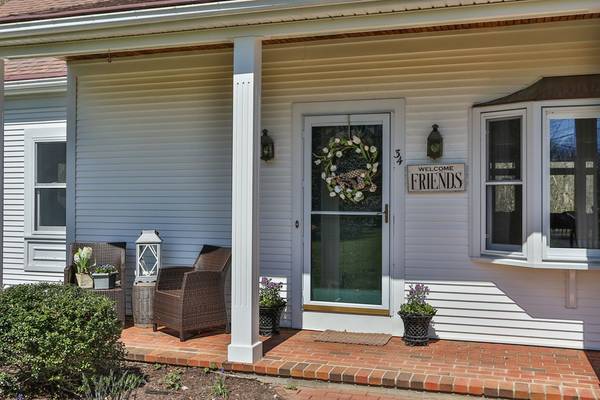For more information regarding the value of a property, please contact us for a free consultation.
Key Details
Sold Price $578,000
Property Type Single Family Home
Sub Type Single Family Residence
Listing Status Sold
Purchase Type For Sale
Square Footage 3,196 sqft
Price per Sqft $180
MLS Listing ID 72324378
Sold Date 07/20/18
Style Cape
Bedrooms 4
Full Baths 2
Half Baths 1
HOA Y/N false
Year Built 1987
Annual Tax Amount $8,251
Tax Year 2018
Lot Size 1.380 Acres
Acres 1.38
Property Description
This spacious contemporary style Cape home with farmers porch is situated on a level, well treed lot with lots of privacy and a natural pond. It was completely renovate in 2013. The very bright living room with 3 walls of windows, kitchen and dining area are very open and converge around a sitting area and wood stove. The updated kitchen shines with a pop of marine blue Italian subway tiles and soapstone counter tops. The screened in porch with blue slate flooring, the spacious mahogany deck and outdoor shower add to this beautiful back yard that is full of nature. The oversized first floor master bedroom features a master bath with an antique sideboard as the vanity with a white quartz top. The first floor also has an over sized mudroom/office area, and a 1/2 bath with laundry. The second floor has a large open/loft familyroom - 3 bedrooms, a sitting area and a full bath. Located an hour from Boston, but feels worlds away! A must see!
Location
State MA
County Barnstable
Area East Sandwich
Zoning R-2
Direction Route 6A to Gully (one way street) House is on the right
Rooms
Family Room Bathroom - Full, Ceiling Fan(s), Flooring - Wall to Wall Carpet, Cable Hookup
Basement Full, Bulkhead, Sump Pump, Concrete, Unfinished
Primary Bedroom Level Main
Dining Room Bathroom - Half, Wood / Coal / Pellet Stove, Coffered Ceiling(s), Flooring - Hardwood, Window(s) - Bay/Bow/Box, Window(s) - Picture, Open Floorplan, Remodeled
Kitchen Coffered Ceiling(s), Closet, Flooring - Hardwood, Dining Area, Pantry, Countertops - Stone/Granite/Solid, Countertops - Upgraded, Breakfast Bar / Nook, Cabinets - Upgraded, Open Floorplan, Recessed Lighting, Remodeled, Stainless Steel Appliances
Interior
Heating Central, Forced Air, Propane
Cooling Central Air
Flooring Wood, Tile, Carpet
Fireplaces Number 1
Fireplaces Type Dining Room
Appliance Oven, Dishwasher, Microwave, Countertop Range, Refrigerator, Washer, Dryer, Tank Water Heater, Utility Connections for Electric Range, Utility Connections for Electric Dryer
Laundry First Floor, Washer Hookup
Basement Type Full, Bulkhead, Sump Pump, Concrete, Unfinished
Exterior
Exterior Feature Storage, Professional Landscaping, Outdoor Shower
Garage Spaces 2.0
Community Features Shopping, Park, Walk/Jog Trails, Conservation Area, Highway Access, House of Worship, Public School
Utilities Available for Electric Range, for Electric Dryer, Washer Hookup
Waterfront Description Beach Front, Bay, Ocean, 1 to 2 Mile To Beach, Beach Ownership(Public)
View Y/N Yes
View Scenic View(s)
Roof Type Shingle
Total Parking Spaces 4
Garage Yes
Waterfront Description Beach Front, Bay, Ocean, 1 to 2 Mile To Beach, Beach Ownership(Public)
Building
Lot Description Level
Foundation Concrete Perimeter
Sewer Inspection Required for Sale
Water Public
Architectural Style Cape
Schools
Elementary Schools Sandwich
High Schools Sandwich
Others
Senior Community false
Acceptable Financing Contract
Listing Terms Contract
Read Less Info
Want to know what your home might be worth? Contact us for a FREE valuation!

Our team is ready to help you sell your home for the highest possible price ASAP
Bought with Jacquelyn A. Newson • Oceanside Realty Group, Inc.



