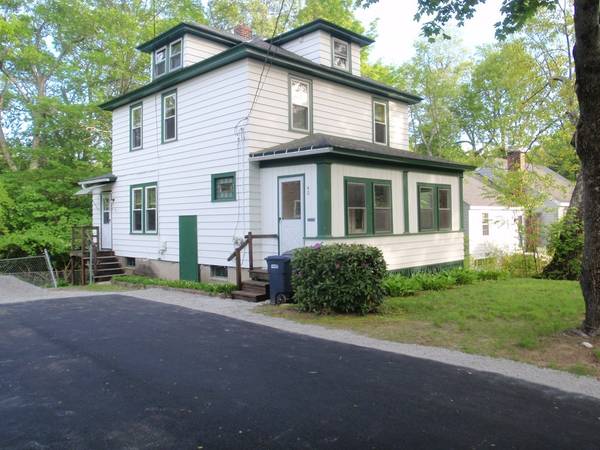For more information regarding the value of a property, please contact us for a free consultation.
Key Details
Sold Price $259,900
Property Type Single Family Home
Sub Type Single Family Residence
Listing Status Sold
Purchase Type For Sale
Square Footage 1,336 sqft
Price per Sqft $194
MLS Listing ID 72324560
Sold Date 07/10/18
Style Colonial
Bedrooms 3
Full Baths 1
HOA Y/N false
Year Built 1930
Annual Tax Amount $3,153
Tax Year 2018
Lot Size 10,018 Sqft
Acres 0.23
Property Description
Come and see if this home is the one you are looking for - 3 bedroom, 1 bath, 2 story Colonial on dead end road just a short distance to town center & all amenities. Features town water & town sewer, walk out basement, partially fenced back yard, 22x7 enclosed front porch, updated bathroom, and walk up attic. Recent improvements: 2018 chimney repairs & new stainless steel flue cap, 2017 all wood flooring refinished, 2017 freshly paved driveway, 2017 kitchen stove, 2016 Kohler toilet, Dec 2015 HTP hot water storage tank, 2013 new oil tank, & 2003 vinyl replacement windows. Roof shingles are older so priced accordingly.
Location
State MA
County Worcester
Zoning R10
Direction Main St to Bancroft Rd
Rooms
Basement Full, Walk-Out Access, Interior Entry, Concrete, Unfinished
Primary Bedroom Level Second
Dining Room Closet/Cabinets - Custom Built, Flooring - Hardwood
Kitchen Flooring - Vinyl, Pantry, Exterior Access
Interior
Heating Baseboard, Oil
Cooling None
Flooring Vinyl, Hardwood, Flooring - Wood
Appliance Range, Oil Water Heater, Tank Water Heater, Utility Connections for Electric Range, Utility Connections for Electric Dryer
Laundry Electric Dryer Hookup, Washer Hookup, In Basement
Basement Type Full, Walk-Out Access, Interior Entry, Concrete, Unfinished
Exterior
Fence Fenced
Community Features Pool, Tennis Court(s), Stable(s), Golf, Highway Access
Utilities Available for Electric Range, for Electric Dryer, Washer Hookup
Roof Type Shingle
Total Parking Spaces 4
Garage No
Building
Lot Description Cleared
Foundation Concrete Perimeter, Block
Sewer Public Sewer
Water Public
Architectural Style Colonial
Schools
Elementary Schools Dawson
Middle Schools Mountview
High Schools Wachusett
Others
Senior Community false
Acceptable Financing Contract
Listing Terms Contract
Read Less Info
Want to know what your home might be worth? Contact us for a FREE valuation!

Our team is ready to help you sell your home for the highest possible price ASAP
Bought with Kwame Bonsu • LAER Realty Partners



