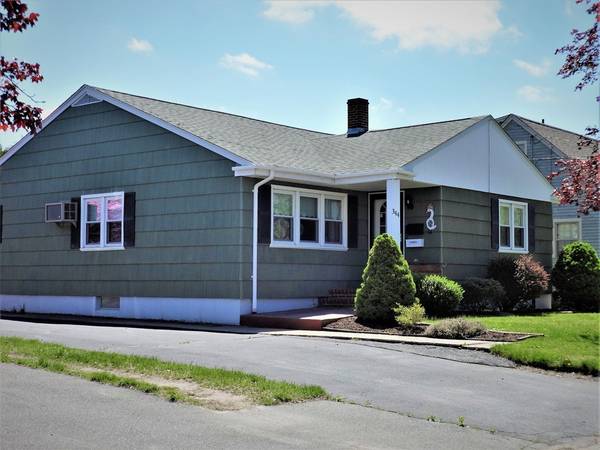For more information regarding the value of a property, please contact us for a free consultation.
Key Details
Sold Price $243,000
Property Type Single Family Home
Sub Type Single Family Residence
Listing Status Sold
Purchase Type For Sale
Square Footage 1,222 sqft
Price per Sqft $198
MLS Listing ID 72324662
Sold Date 07/09/18
Style Ranch
Bedrooms 3
Full Baths 1
HOA Y/N false
Year Built 1961
Annual Tax Amount $3,227
Tax Year 2018
Lot Size 4,791 Sqft
Acres 0.11
Property Description
Located Far North NB, this lovingly kept 3 bedroom ranch has a very unique layout. Owned by the same owners since built, it is a nice welcome to the market. Walk into the heated mudroom with built in bench which provides ample storage. Turn the corner to the very generous sized living room accompanied by a dining room area with a grand staircase between the bedrooms & entertainment area which lead up to the walk up attic offering much storage & many future possibilities. On the interior, the beautiful hardwood floors throughout, cast iron baseboard, large closets, replacement windows, updated tiled bath and finished basement with walkout, laundry area, bar and workshop room are nice features to see. There is a quaint private yard with large deck, 2 sheds and grassed area with large side driveway. A pleasure to show... welcome home.
Location
State MA
County Bristol
Area Far North
Zoning RA
Direction Tarkiln Hill Rd to North on Ashley Blvd, Right on York St, Home on Raymond at end of York St.
Rooms
Family Room Closet, Flooring - Stone/Ceramic Tile, Exterior Access, Recessed Lighting, Storage
Basement Full, Finished, Walk-Out Access, Interior Entry, Sump Pump
Primary Bedroom Level First
Dining Room Flooring - Hardwood, Open Floorplan
Kitchen Flooring - Stone/Ceramic Tile, Exterior Access
Interior
Interior Features Closet, Entrance Foyer
Heating Baseboard, Oil
Cooling Wall Unit(s)
Flooring Tile, Hardwood
Appliance Range, Dishwasher, Refrigerator, Washer, Dryer, Oil Water Heater, Tank Water Heater, Plumbed For Ice Maker, Utility Connections for Electric Range, Utility Connections for Electric Oven, Utility Connections for Electric Dryer
Laundry Electric Dryer Hookup, Walk-in Storage, Washer Hookup, In Basement
Basement Type Full, Finished, Walk-Out Access, Interior Entry, Sump Pump
Exterior
Exterior Feature Rain Gutters, Storage
Community Features Public Transportation, Shopping, Highway Access, House of Worship, Public School
Utilities Available for Electric Range, for Electric Oven, for Electric Dryer, Washer Hookup, Icemaker Connection
Roof Type Shingle
Total Parking Spaces 4
Garage No
Building
Foundation Concrete Perimeter
Sewer Public Sewer
Water Public
Architectural Style Ranch
Schools
Middle Schools Normandin
High Schools Nb Voc, Nbhs
Others
Senior Community false
Read Less Info
Want to know what your home might be worth? Contact us for a FREE valuation!

Our team is ready to help you sell your home for the highest possible price ASAP
Bought with Joyce D. Lopes • Joyce D. Lopes Realty Corp.



