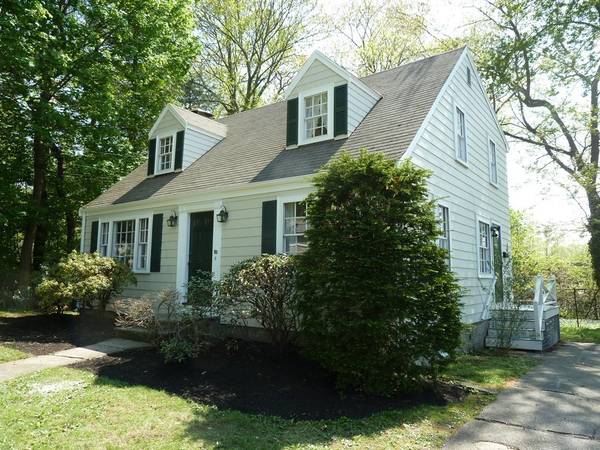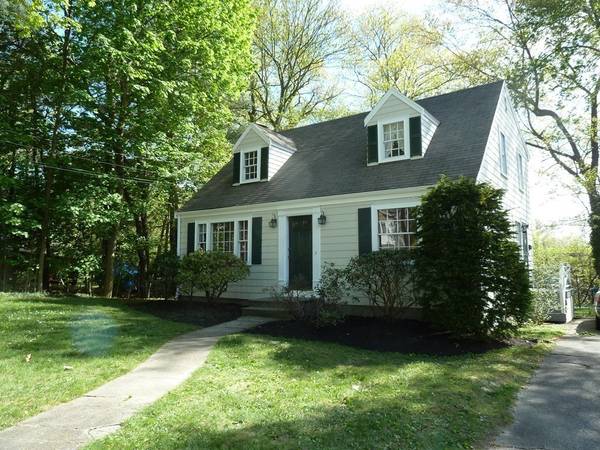For more information regarding the value of a property, please contact us for a free consultation.
Key Details
Sold Price $492,000
Property Type Single Family Home
Sub Type Single Family Residence
Listing Status Sold
Purchase Type For Sale
Square Footage 1,344 sqft
Price per Sqft $366
MLS Listing ID 72324785
Sold Date 07/25/18
Style Cape
Bedrooms 3
Full Baths 1
Half Baths 1
Year Built 1954
Annual Tax Amount $4,667
Tax Year 2017
Lot Size 9,583 Sqft
Acres 0.22
Property Description
Highly desirable Cedarwood offering on the Weston line! Classic New England Cape is located on a cul-de-sac. Nicely proportioned rooms, hardwood floors upstairs and downstairs. Full Shed dormer with full bathroom along with 3 bedrooms, providing great headroom, living space and light. The front to back living room features wonderful hardwoods, light catching windows together with a beautiful fireplace with mantle. This home has just been painted inside and out. So if you are looking for a "turn key" home you can move right into in an ideal commuter location then you just found it! Ready for finish lower level (great workout or workshop), mature landscaping and yard make this spacious Cape is a great value!
Location
State MA
County Middlesex
Zoning 1
Direction Weston Street to Livingstone Lane
Rooms
Basement Full, Interior Entry, Bulkhead, Sump Pump, Concrete, Unfinished
Primary Bedroom Level Second
Dining Room Closet/Cabinets - Custom Built, Flooring - Hardwood
Kitchen Flooring - Hardwood
Interior
Interior Features Open Floorplan, Play Room
Heating Baseboard, Oil
Cooling None
Flooring Tile, Hardwood, Other, Flooring - Stone/Ceramic Tile
Fireplaces Number 1
Fireplaces Type Living Room
Appliance Range, Dishwasher, Disposal, Refrigerator, Washer, Dryer, Oil Water Heater, Tank Water Heaterless, Utility Connections for Electric Range, Utility Connections for Electric Oven, Utility Connections for Electric Dryer
Laundry Washer Hookup
Basement Type Full, Interior Entry, Bulkhead, Sump Pump, Concrete, Unfinished
Exterior
Community Features Public Transportation, Walk/Jog Trails, Golf, Medical Facility, Highway Access, Public School, T-Station, University
Utilities Available for Electric Range, for Electric Oven, for Electric Dryer, Washer Hookup
Roof Type Shingle
Total Parking Spaces 4
Garage No
Building
Lot Description Cul-De-Sac, Wooded, Level
Foundation Concrete Perimeter
Sewer Public Sewer
Water Public
Architectural Style Cape
Others
Acceptable Financing Estate Sale
Listing Terms Estate Sale
Read Less Info
Want to know what your home might be worth? Contact us for a FREE valuation!

Our team is ready to help you sell your home for the highest possible price ASAP
Bought with Brian J. Fitzpatrick • Coldwell Banker Residential Brokerage - Waltham



