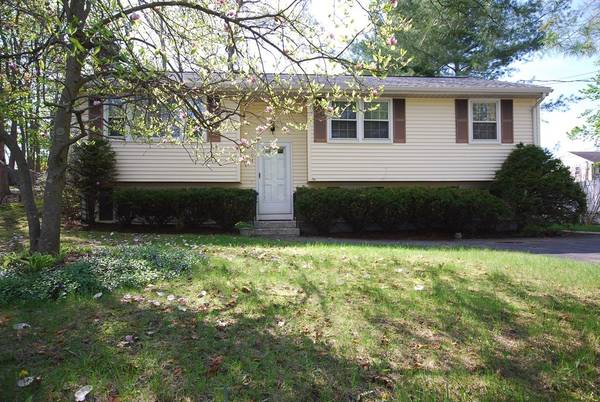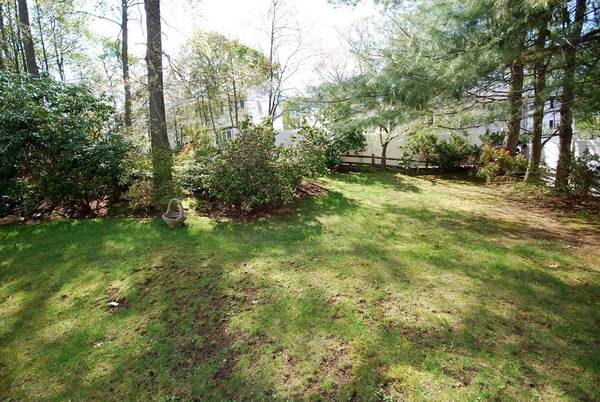For more information regarding the value of a property, please contact us for a free consultation.
Key Details
Sold Price $380,000
Property Type Single Family Home
Sub Type Single Family Residence
Listing Status Sold
Purchase Type For Sale
Square Footage 1,988 sqft
Price per Sqft $191
MLS Listing ID 72324895
Sold Date 06/29/18
Bedrooms 3
Full Baths 1
Half Baths 1
HOA Y/N false
Year Built 1974
Annual Tax Amount $5,360
Tax Year 2018
Lot Size 8,276 Sqft
Acres 0.19
Property Description
If you are looking for a cream-puff property with convenience, then this is it! Gently lived in 3 bedroom, 1 1/2 bath split level home on a side street but only 0.4 miles to the Mass Pike Exit 13 entrance and 0.6 miles to Stop & Shop. All the wonderful shopping and restaurants that Framingham/Natick have to offer minutes away. Lovely Living Room with wood burning fireplace and picture window connects to the Dining Room with replaced slider to the wood deck overlooking the wooded backyard. Handicap Ramp, included or can be removed, to the rear deck allows access to the first floor. Master Bedroom with double-closet, two other bedrooms and a full bath with grab bars round out the first floor. Finished lower level with tile floor (2013) and bulkhead access provides flexible space. Half bath with laundry and utility sink. Utility/Storage Room with workbench, shelving and cedar closet. New roof 2017. Vinyl siding for easy maintenance. Hot water heater 2015. New washer/dryer 2017 included.
Location
State MA
County Middlesex
Zoning SFR
Direction Rt. 9 to Rt 126-North on Concord St to right on Old Ct Path to right on Speen St to Rt on Newbury St
Rooms
Family Room Flooring - Stone/Ceramic Tile, Exterior Access
Basement Full, Partially Finished, Interior Entry, Bulkhead, Concrete
Primary Bedroom Level First
Dining Room Flooring - Wall to Wall Carpet, Slider
Kitchen Flooring - Stone/Ceramic Tile, Dining Area, Handicap Accessible, Exterior Access
Interior
Heating Electric
Cooling Wall Unit(s)
Flooring Tile, Carpet, Parquet
Fireplaces Number 1
Fireplaces Type Living Room
Appliance Range, Dishwasher, Disposal, Microwave, Refrigerator, Washer, Dryer, Electric Water Heater, Utility Connections for Electric Range, Utility Connections for Electric Dryer
Laundry Washer Hookup
Basement Type Full, Partially Finished, Interior Entry, Bulkhead, Concrete
Exterior
Exterior Feature Rain Gutters
Community Features Public Transportation, Shopping, Park, Golf, Medical Facility, Highway Access, House of Worship, Private School, Public School, T-Station, University
Utilities Available for Electric Range, for Electric Dryer, Washer Hookup
Waterfront Description Beach Front, Lake/Pond, 1/2 to 1 Mile To Beach, Beach Ownership(Public)
Roof Type Shingle
Total Parking Spaces 2
Garage No
Waterfront Description Beach Front, Lake/Pond, 1/2 to 1 Mile To Beach, Beach Ownership(Public)
Building
Lot Description Wooded
Foundation Concrete Perimeter
Sewer Public Sewer
Water Public
Schools
Elementary Schools School Choice
Middle Schools Follows Choice
High Schools Framingham High
Others
Senior Community false
Read Less Info
Want to know what your home might be worth? Contact us for a FREE valuation!

Our team is ready to help you sell your home for the highest possible price ASAP
Bought with Alison Corton • ERA Key Realty Services- Fram



