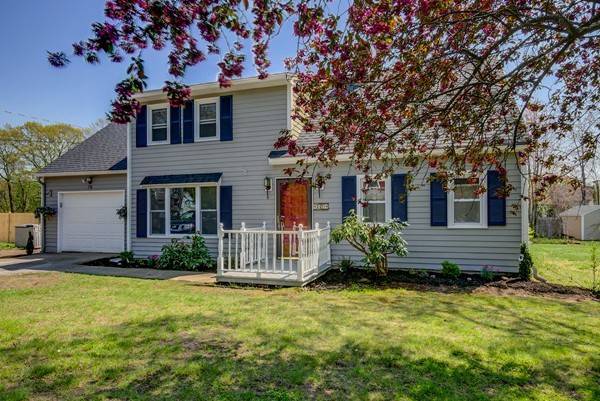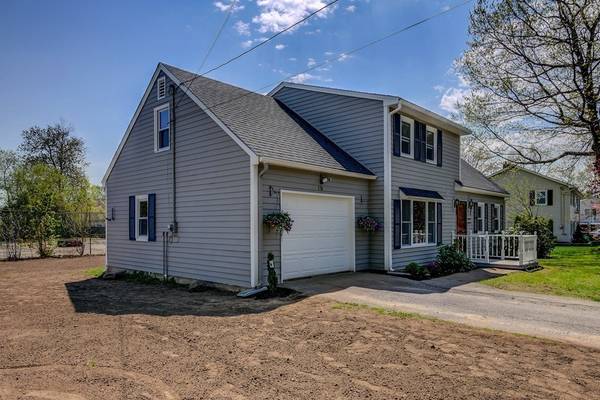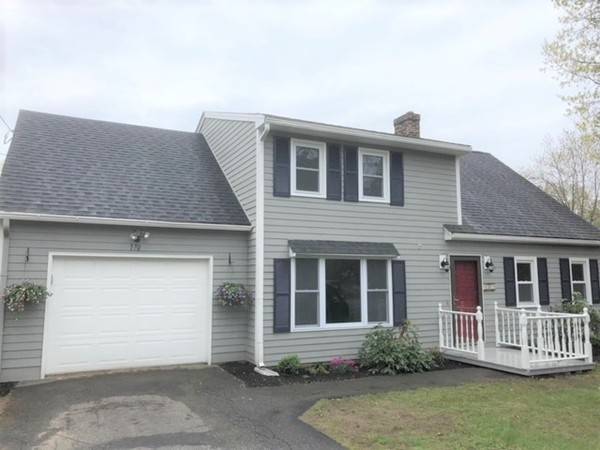For more information regarding the value of a property, please contact us for a free consultation.
Key Details
Sold Price $380,000
Property Type Single Family Home
Sub Type Single Family Residence
Listing Status Sold
Purchase Type For Sale
Square Footage 1,657 sqft
Price per Sqft $229
MLS Listing ID 72325674
Sold Date 06/29/18
Style Cape
Bedrooms 3
Full Baths 1
Half Baths 1
HOA Y/N false
Year Built 1980
Annual Tax Amount $4,369
Tax Year 2018
Lot Size 0.590 Acres
Acres 0.59
Property Description
GREAT VALUE - A MUST SEE! - Beautiful & Spacious Cape Style home, located in the CGS school district and set on a large private lot in a great location convenient to shopping, schools, highways, the Loop and more. This home has been newly renovated inside & out including all new windows, new roof, newly painted, improved deck, and professionally landscaped, The inside has two new bathrooms, new laminate & carpet flooring, new doors, freshly painted & neutral decor, new granite kitchen counter top and stainless steel appliances. Walk-Up Loft Area Above Garage provides plenty of room for Storage. All that's left is for you to Move-In. Hurry to view today & Don't Miss out on this great opportunity to Start Right.
Location
State MA
County Essex
Zoning RB
Direction Off Hampstead Street
Rooms
Family Room Closet, Flooring - Wall to Wall Carpet, Cable Hookup, Deck - Exterior, Exterior Access, Open Floorplan, Remodeled
Primary Bedroom Level Second
Dining Room Flooring - Laminate, Window(s) - Picture, Open Floorplan, Remodeled
Kitchen Flooring - Stone/Ceramic Tile, Dining Area, Countertops - Stone/Granite/Solid, Breakfast Bar / Nook, Open Floorplan, Recessed Lighting, Remodeled, Stainless Steel Appliances
Interior
Interior Features Other
Heating Baseboard, Oil
Cooling None, Whole House Fan
Flooring Tile, Carpet, Laminate
Appliance Range, Dishwasher, Disposal, Range Hood, Oil Water Heater, Tank Water Heaterless, Utility Connections for Electric Range, Utility Connections for Electric Dryer
Laundry First Floor, Washer Hookup
Exterior
Exterior Feature Rain Gutters, Storage, Professional Landscaping, Other
Garage Spaces 1.0
Fence Fenced
Community Features Public Transportation, Shopping, Park, Walk/Jog Trails, Golf, Medical Facility, Laundromat, Highway Access, House of Worship, Private School, Public School, T-Station, Other
Utilities Available for Electric Range, for Electric Dryer, Washer Hookup
Roof Type Shingle
Total Parking Spaces 3
Garage Yes
Building
Lot Description Cleared, Level
Foundation Concrete Perimeter, Slab
Sewer Public Sewer
Water Public
Schools
Elementary Schools Cgs
Middle Schools Cgs
High Schools Mhs
Others
Senior Community false
Read Less Info
Want to know what your home might be worth? Contact us for a FREE valuation!

Our team is ready to help you sell your home for the highest possible price ASAP
Bought with Gael Meyer • RE/MAX On The River, Inc.



