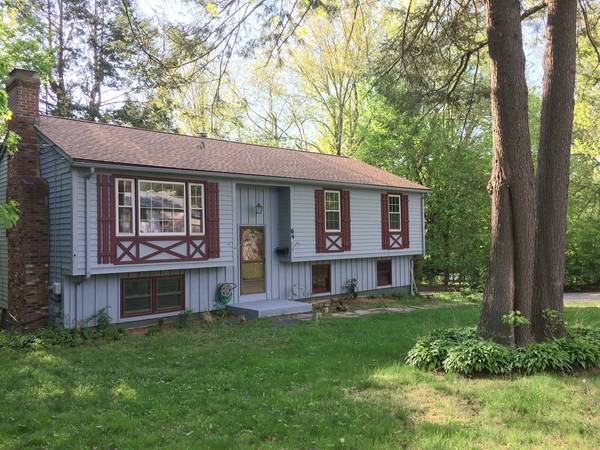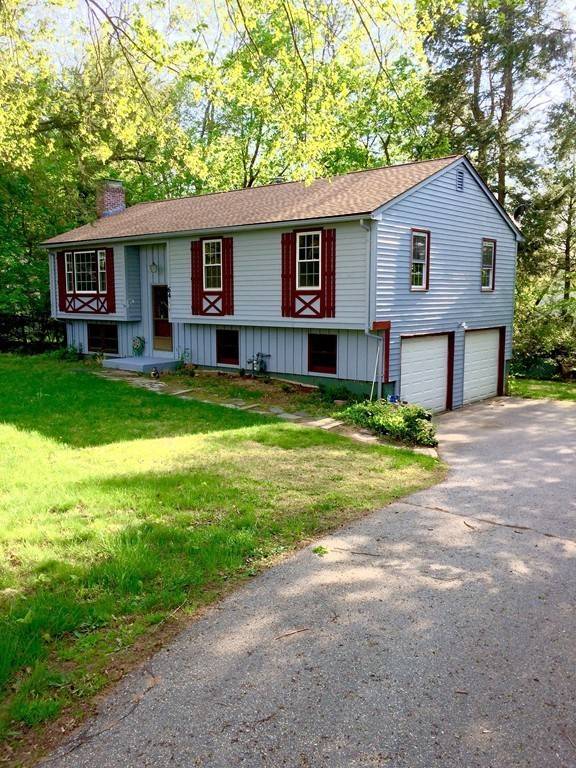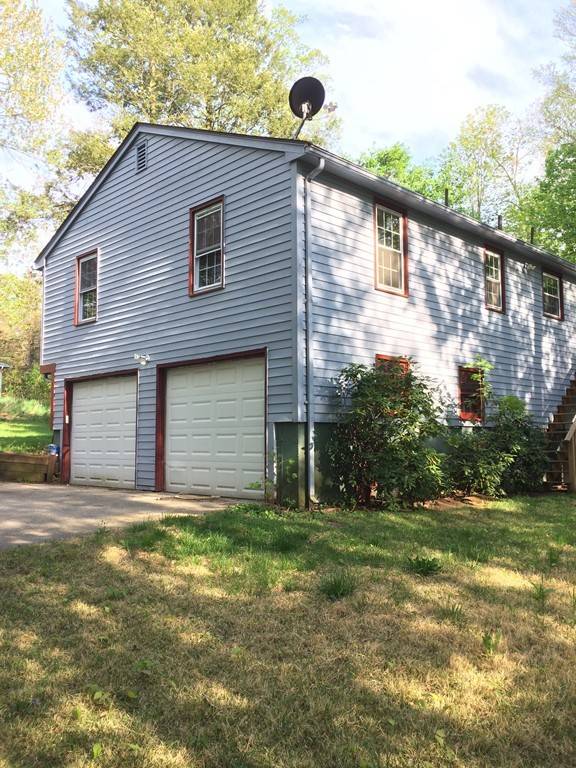For more information regarding the value of a property, please contact us for a free consultation.
Key Details
Sold Price $200,000
Property Type Single Family Home
Sub Type Single Family Residence
Listing Status Sold
Purchase Type For Sale
Square Footage 1,130 sqft
Price per Sqft $176
MLS Listing ID 72325675
Sold Date 11/09/18
Style Raised Ranch
Bedrooms 3
Full Baths 1
HOA Y/N false
Year Built 1976
Annual Tax Amount $3,497
Tax Year 2017
Lot Size 0.270 Acres
Acres 0.27
Property Description
BUYER LOST FINANCING!! SUPER MOTIVATED SELLER MOVING TO CALIFORNIA!!! Priced to Sell and Tucked at the end of a non-thru street, buffered by two unbuildable plots on either side, freshly painted inside and outside, this Raised Ranch has everything a family could want. Large grassy yard, two car garage, beautiful old growth trees for summer shade and Central Air for hot days. The light filled Open Floor Plan living room/dining room with brick fireplace. Brand new laminate flooring throughout the entire home. French Doors open onto an expansive raised deck, 3 yrs new, perfect for private entertaining, grilling and relaxing. Roomy Eat-in kitchen with new 5 burner range. Three good sized bedrooms and full bath complete the floor plan on the main level. Downstairs is a large finished family room ready for watching movies or playing games with another fireplace. Sliders that lead to a shaded patio. Oversized 2 Car Garage with interior entry. New Roof and Heating System 2012.
Location
State MA
County Hampden
Zoning RA 2
Direction Off Falmouth, to Lotus Ave, last house on right before dead end
Rooms
Family Room Flooring - Vinyl, Exterior Access
Basement Full, Partially Finished, Walk-Out Access, Interior Entry, Garage Access
Primary Bedroom Level First
Dining Room Window(s) - Picture, Deck - Exterior, Exterior Access, Open Floorplan
Kitchen Ceiling Fan(s), Flooring - Vinyl, Dining Area
Interior
Heating Central, Forced Air, Natural Gas
Cooling Central Air, None
Flooring Vinyl, Laminate
Fireplaces Number 2
Fireplaces Type Dining Room, Family Room, Living Room
Appliance Range, Gas Water Heater, Tank Water Heater, Utility Connections for Gas Range, Utility Connections for Gas Oven, Utility Connections for Electric Dryer
Laundry Washer Hookup
Basement Type Full, Partially Finished, Walk-Out Access, Interior Entry, Garage Access
Exterior
Exterior Feature Rain Gutters
Garage Spaces 2.0
Community Features Shopping, Park, House of Worship, Public School
Utilities Available for Gas Range, for Gas Oven, for Electric Dryer, Washer Hookup
Roof Type Shingle
Total Parking Spaces 6
Garage Yes
Building
Lot Description Gentle Sloping
Foundation Concrete Perimeter
Sewer Public Sewer
Water Public
Others
Senior Community false
Read Less Info
Want to know what your home might be worth? Contact us for a FREE valuation!

Our team is ready to help you sell your home for the highest possible price ASAP
Bought with Duane Desilets • Park Square Realty



