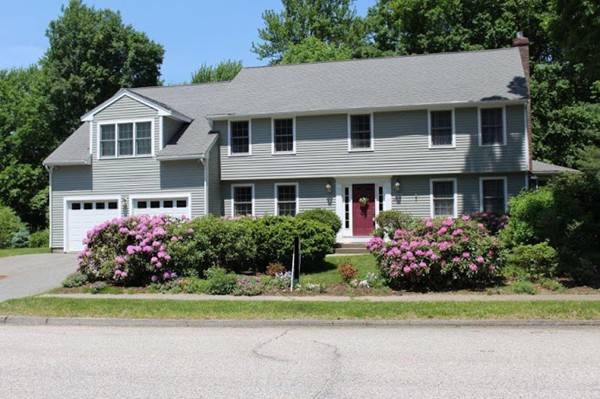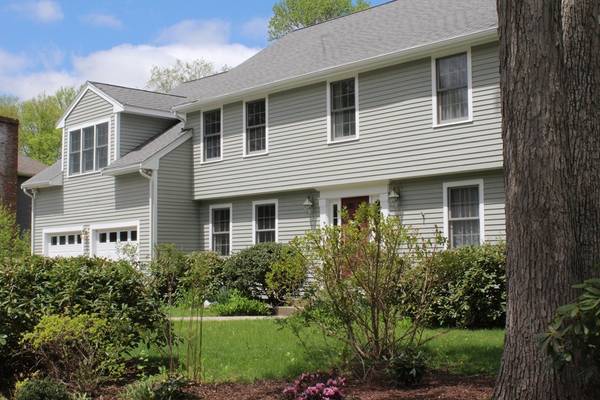For more information regarding the value of a property, please contact us for a free consultation.
Key Details
Sold Price $690,000
Property Type Single Family Home
Sub Type Single Family Residence
Listing Status Sold
Purchase Type For Sale
Square Footage 3,900 sqft
Price per Sqft $176
MLS Listing ID 72325727
Sold Date 07/16/18
Style Colonial
Bedrooms 6
Full Baths 4
Half Baths 1
HOA Y/N false
Year Built 1986
Annual Tax Amount $8,079
Tax Year 2018
Lot Size 0.760 Acres
Acres 0.76
Property Description
Spacious 6 bedroom colonial perfect for a multi generational family! This lovely home,tastefully remodeled and expanded in 2006,features 2 Master BR's,first floor MBR is handicap accessible,walkin closet,ensuite bath,and door to deck, Stunning open concept Great Room,perfect for entertaining,boasts a gourmet Kitchen with custom cabinetry,high end appliances,granite counters,island seating,skylights and french doors to deck, fireplaced Dining Room with custom builtins,and Family Room with cathedral ceiling,french doors to deck, and octagon breakfast area. First floor also includes Formal Living Room with French doors, Home Office, and Laundry/Pantry.The second floor Master retreat has a sitting area,walkin closet,and ensuite bath with jet tub and tile shower.5 zones heat and central air, 2 car garage with handicap ramp,2 storage sheds,mature landscape and great highway access. Dining room Fplc has new Propane gas insert just installed, Seller to contribute up to $10,000 in closing costs
Location
State MA
County Worcester
Zoning Res A
Direction Route 140 south from 290, right on Wachusett St., 2nd right on Longfellow to #48 0n right.
Rooms
Family Room Cathedral Ceiling(s), Ceiling Fan(s), Flooring - Hardwood, Window(s) - Bay/Bow/Box, French Doors, Open Floorplan, Recessed Lighting
Basement Full, Interior Entry, Bulkhead, Concrete, Unfinished
Primary Bedroom Level Second
Dining Room Beamed Ceilings, Flooring - Hardwood, Open Floorplan, Recessed Lighting
Kitchen Skylight, Flooring - Hardwood, Countertops - Stone/Granite/Solid, French Doors, Kitchen Island, Cabinets - Upgraded, Open Floorplan, Wine Chiller
Interior
Interior Features Bathroom - Full, Ceiling Fan(s), Walk-In Closet(s), Bathroom - With Shower Stall, Countertops - Stone/Granite/Solid, Bathroom - With Tub & Shower, Second Master Bedroom, Home Office, Bathroom
Heating Forced Air, Oil
Cooling Central Air
Flooring Tile, Carpet, Hardwood, Flooring - Hardwood, Flooring - Stone/Ceramic Tile
Fireplaces Number 1
Fireplaces Type Dining Room
Appliance Range, Oven, Dishwasher, Disposal, Refrigerator, Washer, Dryer, Wine Refrigerator, Range Hood, Oil Water Heater, Water Heater(Separate Booster), Plumbed For Ice Maker, Utility Connections for Electric Range, Utility Connections for Electric Oven, Utility Connections for Electric Dryer
Laundry Pantry, Electric Dryer Hookup, Washer Hookup, First Floor
Basement Type Full, Interior Entry, Bulkhead, Concrete, Unfinished
Exterior
Exterior Feature Rain Gutters, Storage
Garage Spaces 2.0
Community Features Shopping, Park, Walk/Jog Trails, Golf, Highway Access, House of Worship, Private School, Public School, Sidewalks
Utilities Available for Electric Range, for Electric Oven, for Electric Dryer, Washer Hookup, Icemaker Connection
Roof Type Shingle
Total Parking Spaces 4
Garage Yes
Building
Lot Description Wooded, Level
Foundation Concrete Perimeter
Sewer Public Sewer
Water Public
Architectural Style Colonial
Schools
Elementary Schools Patton
Middle Schools Oak Or Sherwood
High Schools Shrewsbury
Others
Senior Community false
Acceptable Financing Other (See Remarks)
Listing Terms Other (See Remarks)
Read Less Info
Want to know what your home might be worth? Contact us for a FREE valuation!

Our team is ready to help you sell your home for the highest possible price ASAP
Bought with Steven Fan • Century 21 Cuddy



