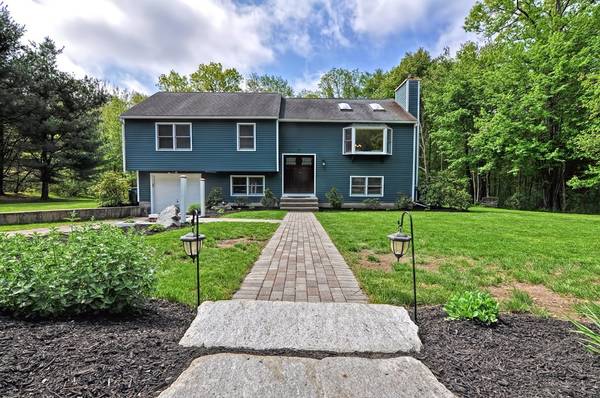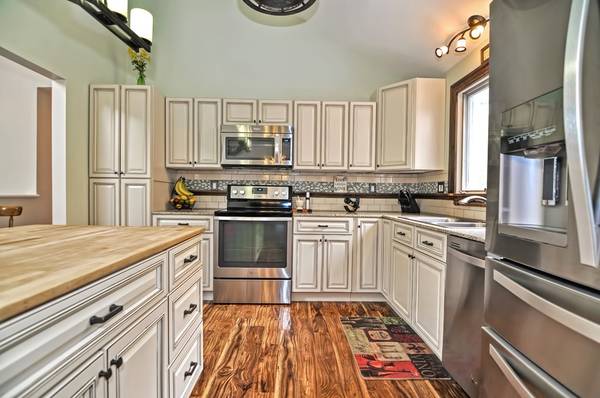For more information regarding the value of a property, please contact us for a free consultation.
Key Details
Sold Price $449,000
Property Type Single Family Home
Sub Type Single Family Residence
Listing Status Sold
Purchase Type For Sale
Square Footage 1,946 sqft
Price per Sqft $230
Subdivision Summer Hili
MLS Listing ID 72326045
Sold Date 07/26/18
Style Raised Ranch
Bedrooms 4
Full Baths 2
Half Baths 1
HOA Y/N false
Year Built 1985
Annual Tax Amount $6,792
Tax Year 2018
Lot Size 1.030 Acres
Acres 1.03
Property Description
Wonderful home in a terrific neighborhood. But wait, THIS home has updated energy efficient features including split system heating/ac, LPG base board hot water, owned solar electric system, and NEST thermostats all contributing to a very low cost of operation. Walk to Medway High School. Kitchen and bathrooms have been updated. All kitchen and laundry appliances included. All window treatments included. Children's play set included. Great screen porch, deck and level back yard for games, entertaining, and a garden. Medway is a terrific community with a community farm, great library, and commuter bus from the Middle School to Norfolk train station. You are not just buying a home, you are buying a neighborhood and community.
Location
State MA
County Norfolk
Zoning A
Direction Summer Street (Route 126) to Summer Hill Road.
Rooms
Primary Bedroom Level Second
Dining Room Cathedral Ceiling(s), Flooring - Hardwood, Open Floorplan
Kitchen Cathedral Ceiling(s), Flooring - Hardwood, Countertops - Stone/Granite/Solid, Kitchen Island, Cabinets - Upgraded, Open Floorplan, Stainless Steel Appliances
Interior
Heating Central, Baseboard, Natural Gas
Cooling Other
Flooring Wood, Tile, Carpet
Fireplaces Number 1
Fireplaces Type Living Room
Appliance Range, Dishwasher, Disposal, Microwave, Refrigerator, Washer, Dryer, Propane Water Heater, Tank Water Heaterless, Plumbed For Ice Maker, Utility Connections for Electric Range, Utility Connections for Electric Dryer
Laundry Flooring - Stone/Ceramic Tile, Electric Dryer Hookup, Washer Hookup, First Floor
Exterior
Exterior Feature Balcony, Rain Gutters
Garage Spaces 1.0
Community Features Public Transportation, Shopping, Stable(s), House of Worship, Public School, Sidewalks
Utilities Available for Electric Range, for Electric Dryer, Washer Hookup, Icemaker Connection
Roof Type Shingle
Total Parking Spaces 3
Garage Yes
Building
Lot Description Level
Foundation Concrete Perimeter
Sewer Public Sewer
Water Private
Schools
Elementary Schools All Three
Middle Schools Medway Middle
High Schools Mdwy, Tri Cnty
Others
Senior Community false
Acceptable Financing Contract
Listing Terms Contract
Read Less Info
Want to know what your home might be worth? Contact us for a FREE valuation!

Our team is ready to help you sell your home for the highest possible price ASAP
Bought with Paul G. Yorkis • Patriot Real Estate, Inc.



