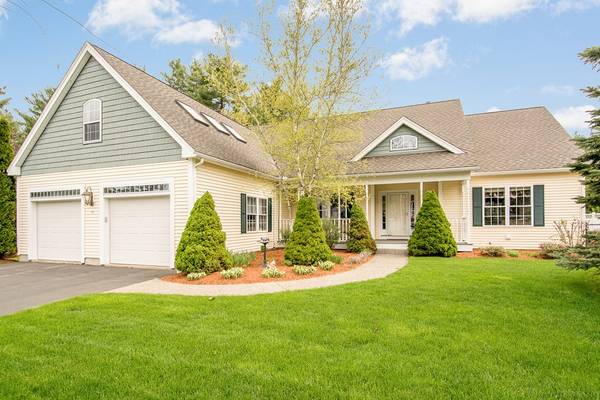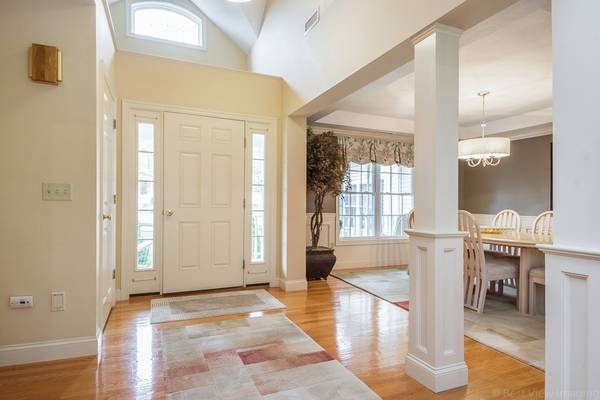For more information regarding the value of a property, please contact us for a free consultation.
Key Details
Sold Price $481,100
Property Type Single Family Home
Sub Type Single Family Residence
Listing Status Sold
Purchase Type For Sale
Square Footage 2,405 sqft
Price per Sqft $200
MLS Listing ID 72326529
Sold Date 07/20/18
Style Contemporary, Ranch
Bedrooms 4
Full Baths 2
HOA Fees $6/ann
HOA Y/N true
Year Built 2003
Annual Tax Amount $7,600
Tax Year 2018
Lot Size 0.470 Acres
Acres 0.47
Property Description
***MULTIPLE OFFERS*H&B BY 9AM 5/17***You don't come across houses like this very often! A young, contemporary Ranch w/ open floorplan and vaulted ceilings that is pristine inside & out! Similar in size to most Colonials, but the convenience of 1-level living. When you arrive you'll immediately notice the professional landscaping. Step up on the huge farmer's porch and enter the house to be wowed by the ceiling height, the light, and the openness (large family room w/ gas FP, dining room, breakfast room, and beautiful custom kitchen are all within view). One side of the home offers a large master suite with 2 custom closets, and a bath with jetted tub, oversized step in shower, and 2 vanities/sinks. The other side of the house offers two more bedrooms and a full bath. Also 2 pantries and laundry. Head upstairs over the garage to the den/playroom/office and into the 4th bedroom (walk-in attic). The deck and fenced backyard are perfectly sized and private, in a great neighborhood!
Location
State MA
County Worcester
Zoning R-15
Direction 31 or 122A > Quinapoxet St > Bull Run (first house on left, there is no sign)
Rooms
Family Room Cathedral Ceiling(s), Flooring - Hardwood, Deck - Exterior
Basement Full, Interior Entry, Bulkhead, Radon Remediation System, Unfinished
Primary Bedroom Level First
Dining Room Flooring - Hardwood
Kitchen Cathedral Ceiling(s), Flooring - Hardwood, Dining Area, Pantry, Countertops - Stone/Granite/Solid, Breakfast Bar / Nook, Cabinets - Upgraded
Interior
Interior Features Attic Access, Den, Central Vacuum
Heating Oil, Hydro Air
Cooling Central Air
Flooring Wood, Carpet, Flooring - Wall to Wall Carpet
Fireplaces Number 1
Fireplaces Type Family Room
Appliance Range, Dishwasher, Microwave, Refrigerator, Washer, Dryer, Oil Water Heater, Utility Connections for Gas Range, Utility Connections for Electric Range, Utility Connections for Electric Dryer
Laundry Main Level, Electric Dryer Hookup, Washer Hookup, First Floor
Basement Type Full, Interior Entry, Bulkhead, Radon Remediation System, Unfinished
Exterior
Exterior Feature Storage, Sprinkler System
Garage Spaces 2.0
Fence Fenced/Enclosed
Community Features Shopping, Pool, Tennis Court(s), Walk/Jog Trails, Golf, Highway Access, House of Worship, Public School
Utilities Available for Gas Range, for Electric Range, for Electric Dryer, Washer Hookup
Roof Type Shingle
Total Parking Spaces 4
Garage Yes
Building
Lot Description Level
Foundation Concrete Perimeter
Sewer Public Sewer
Water Public
Architectural Style Contemporary, Ranch
Schools
High Schools Wachusett
Others
Senior Community false
Read Less Info
Want to know what your home might be worth? Contact us for a FREE valuation!

Our team is ready to help you sell your home for the highest possible price ASAP
Bought with Karen Packard • OPEN DOOR Real Estate



