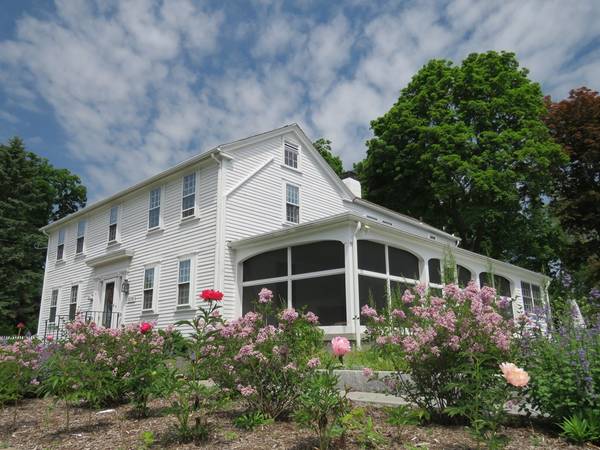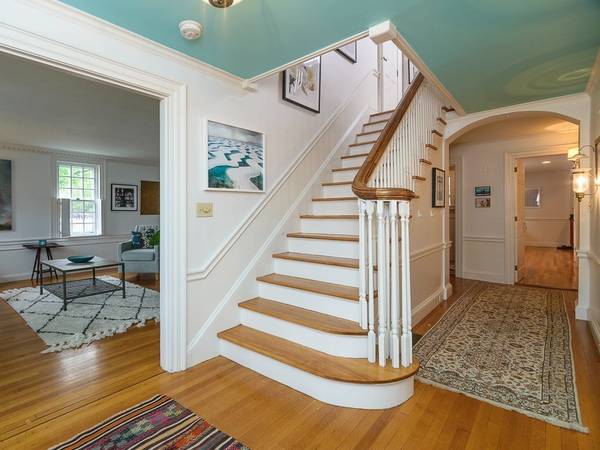For more information regarding the value of a property, please contact us for a free consultation.
Key Details
Sold Price $654,000
Property Type Single Family Home
Sub Type Single Family Residence
Listing Status Sold
Purchase Type For Sale
Square Footage 2,956 sqft
Price per Sqft $221
Subdivision Center Of Town
MLS Listing ID 72326719
Sold Date 08/30/18
Style Colonial, Antique
Bedrooms 4
Full Baths 2
Half Baths 1
HOA Y/N false
Year Built 1806
Annual Tax Amount $7,031
Tax Year 2018
Lot Size 0.600 Acres
Acres 0.6
Property Description
"The Philo Slocumb House": All the charm of a historic home with tasteful modern updates on a lovely oasis right in the center of town. Enjoy granite raised bed gardens, bluestone patio with granite stairs, all new in 2017. Gourmet kitchen has Wolf gas range, double ovens,stainless steel Asko DW & Sub Zero fridge, granite counters, custom cherry cabinets & recessed lighting. Sun-filled breakfast area opens to large screen porch overlooking sprawling back yard loaded with fruit trees, herb gardens & perennials. Front-to-back double parlor, family room and formal dining all have original refinished wood floors. Second floor has master suite with fireplace,marble shower, ample closets. Three large secondary bedrooms. Original dentil moldings & brass latches.Five fireplaces in total. All rooms & bathroom recently redone. All this plus a charming two-car detached garage with original hammered tin ceilings + extra storage. Two zones of central air, economical gas heat, lawn irrigation system
Location
State MA
County Worcester
Zoning res
Direction Route 140 north thru center of town. Bear right on Prospect, house is immediately on the right.
Rooms
Family Room Flooring - Wood
Basement Full, Interior Entry
Primary Bedroom Level Second
Dining Room Flooring - Wood
Kitchen Flooring - Hardwood, Dining Area, Countertops - Stone/Granite/Solid, Remodeled, Stainless Steel Appliances, Gas Stove
Interior
Heating Baseboard, Natural Gas
Cooling Central Air
Flooring Wood
Fireplaces Number 5
Fireplaces Type Dining Room, Family Room, Living Room, Master Bedroom, Bedroom
Appliance Range, Dishwasher, Disposal, Microwave, Refrigerator, Washer, Dryer, Gas Water Heater, Tank Water Heater, Utility Connections for Gas Range
Laundry Second Floor
Basement Type Full, Interior Entry
Exterior
Exterior Feature Professional Landscaping, Garden, Stone Wall
Garage Spaces 2.0
Community Features Public Transportation, Shopping, Golf, Conservation Area, Sidewalks
Utilities Available for Gas Range
Roof Type Shingle
Total Parking Spaces 6
Garage Yes
Building
Lot Description Level
Foundation Stone, Granite
Sewer Public Sewer
Water Public
Architectural Style Colonial, Antique
Others
Senior Community false
Read Less Info
Want to know what your home might be worth? Contact us for a FREE valuation!

Our team is ready to help you sell your home for the highest possible price ASAP
Bought with Adam Boyce • Mathieu Newton Sotheby's International Realty



