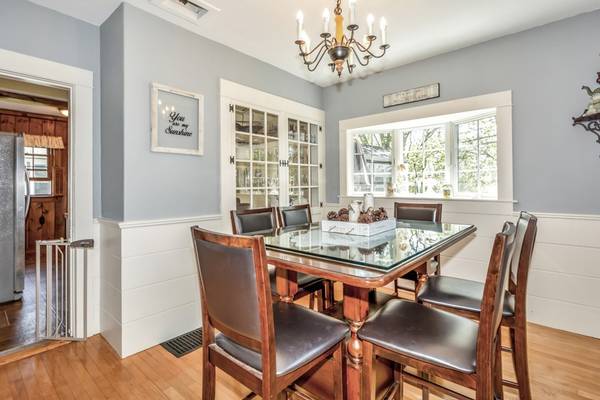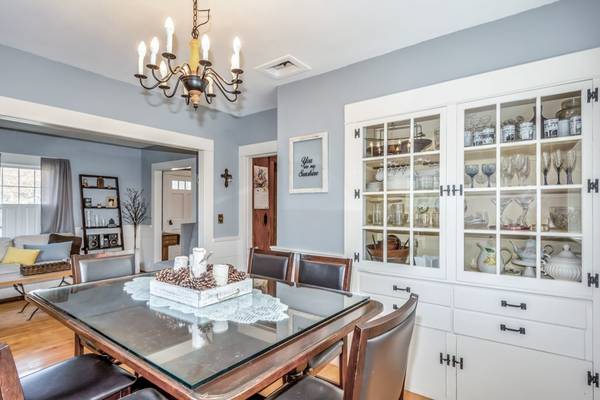For more information regarding the value of a property, please contact us for a free consultation.
Key Details
Sold Price $400,000
Property Type Single Family Home
Sub Type Single Family Residence
Listing Status Sold
Purchase Type For Sale
Square Footage 1,695 sqft
Price per Sqft $235
MLS Listing ID 72326786
Sold Date 07/11/18
Style Colonial
Bedrooms 3
Full Baths 2
Half Baths 1
HOA Y/N false
Year Built 1930
Annual Tax Amount $5,407
Tax Year 2018
Lot Size 0.410 Acres
Acres 0.41
Property Description
Charming, well-maintained, Colonial home situated on a large, private, level lot with circular drive. Period details throughout with spacious kitchen featuring stainless steel appliances and large pantry area with newer half bath. Hardwood floors, beautiful built-in china cabinet and wainscoting in the dining room which opens into the sun-filled living room. The gas fireplace is the focal point in the cozy family room with additional built-in shelving, an abundance of natural light, and access to the rear deck. The master bedroom has a full bath with convenient laundry area for stackable units. The second floor has two additional bedrooms and full bath. Warm and welcoming vestibule and turned stair front entry, recent exterior paint, newer furnace, and updated roof. Convenient, oversized rear deck with natural gas grill for summer fun. A fenced-in backyard offers immense privacy and recreational space. Great commuter location with easy access to Routes 495, 93, and 3
Location
State MA
County Middlesex
Zoning RG
Direction Rte 495 to Rte 133 turn onto Andover Street
Rooms
Family Room Flooring - Hardwood, Deck - Exterior
Basement Full, Bulkhead
Primary Bedroom Level Second
Dining Room Closet/Cabinets - Custom Built, Flooring - Hardwood, Window(s) - Bay/Bow/Box
Kitchen Flooring - Vinyl, Window(s) - Bay/Bow/Box, Dining Area, Stainless Steel Appliances
Interior
Interior Features Closet
Heating Forced Air, Electric Baseboard, Natural Gas
Cooling Central Air
Flooring Wood, Tile, Vinyl, Flooring - Vinyl
Fireplaces Number 1
Fireplaces Type Family Room
Appliance Range, Dishwasher, Disposal, Microwave, Refrigerator, Washer/Dryer, Gas Water Heater, Utility Connections for Gas Range, Utility Connections for Gas Dryer
Basement Type Full, Bulkhead
Exterior
Exterior Feature Rain Gutters, Storage, Sprinkler System, Stone Wall, Other
Fence Fenced/Enclosed, Fenced
Community Features Shopping, Highway Access, Public School, Sidewalks
Utilities Available for Gas Range, for Gas Dryer
Roof Type Shingle
Total Parking Spaces 8
Garage No
Building
Lot Description Level
Foundation Concrete Perimeter, Stone
Sewer Public Sewer
Water Public, Private
Schools
Elementary Schools Loella Dewing
Middle Schools John W. Winn
High Schools Tewksbury Mem
Others
Senior Community false
Read Less Info
Want to know what your home might be worth? Contact us for a FREE valuation!

Our team is ready to help you sell your home for the highest possible price ASAP
Bought with Brandon Sweeney • RE/MAX Insight



