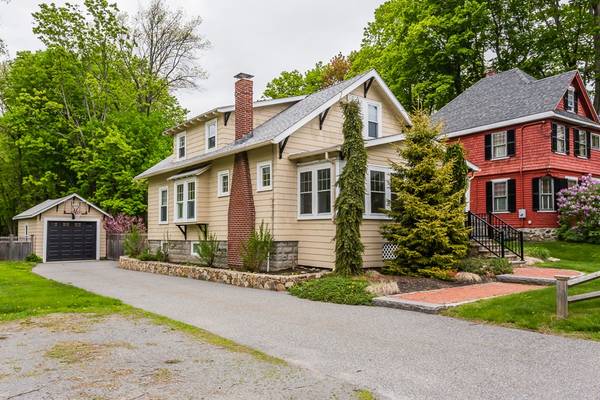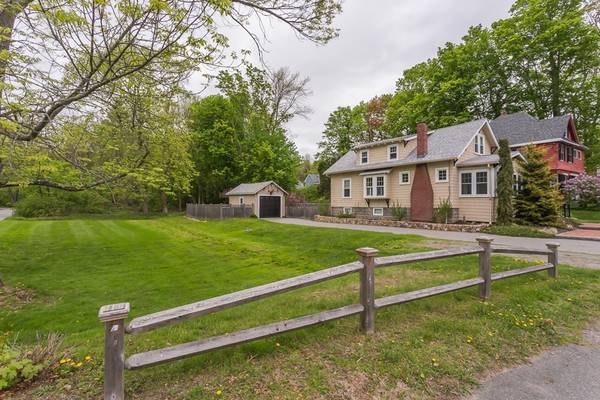For more information regarding the value of a property, please contact us for a free consultation.
Key Details
Sold Price $647,500
Property Type Single Family Home
Sub Type Single Family Residence
Listing Status Sold
Purchase Type For Sale
Square Footage 2,033 sqft
Price per Sqft $318
MLS Listing ID 72326907
Sold Date 07/20/18
Style Bungalow
Bedrooms 3
Full Baths 2
Half Baths 1
Year Built 1927
Annual Tax Amount $8,026
Tax Year 2018
Lot Size 0.450 Acres
Acres 0.45
Property Description
Walk to downtown park, shops, library & all of the events the town offers from this charming, recently renovated home with wood flooring & newer windows throughout. Light, bright and freshly painted, it features an open concept & flexible living spaces. The kitchen has stainless steel appliances, built-in desk area, recessed lighting, center island & adjacent sitting area. The living room boasts a fireplace with built-in bookcases, separate dining room and half bath complete the first floor. Upstairs you'll find 3 bedrooms plus full bath. The lower level provides generous sized family room (office, studio or exercise rm) and second full bath which could accommodate visiting guests. Separate laundry room, extra storage & closet space. Enjoy seasonal days and evenings on the enclosed front porch, or generous rear & side yards. Children will love the oversized treehouse. Updated systems, security, irrigation & newly added insulation. The work has been done! Just move in & enjoy!
Location
State MA
County Essex
Zoning SRA
Direction Elm Street to Summer between Washington and Pine
Rooms
Family Room Closet, Flooring - Laminate
Basement Full, Partially Finished, Interior Entry, Bulkhead, Sump Pump
Primary Bedroom Level Second
Dining Room Flooring - Wood
Kitchen Flooring - Wood, Countertops - Stone/Granite/Solid, Kitchen Island, Open Floorplan, Recessed Lighting, Stainless Steel Appliances, Gas Stove
Interior
Interior Features Ceiling Fan(s), Sitting Room
Heating Baseboard, Electric Baseboard, Natural Gas
Cooling None
Flooring Wood, Tile, Laminate, Flooring - Wood
Fireplaces Number 1
Fireplaces Type Living Room
Appliance Range, Dishwasher, Disposal, Microwave, Refrigerator, Gas Water Heater, Tank Water Heater, Utility Connections for Gas Range, Utility Connections for Electric Dryer
Laundry In Basement, Washer Hookup
Basement Type Full, Partially Finished, Interior Entry, Bulkhead, Sump Pump
Exterior
Exterior Feature Sprinkler System
Garage Spaces 1.0
Fence Fenced/Enclosed, Fenced
Community Features Public Transportation, Shopping, Park, Walk/Jog Trails, Highway Access, House of Worship, Private School, Public School, T-Station, University, Sidewalks
Utilities Available for Gas Range, for Electric Dryer, Washer Hookup
Roof Type Shingle
Total Parking Spaces 4
Garage Yes
Building
Lot Description Wooded, Level
Foundation Block
Sewer Public Sewer
Water Public
Architectural Style Bungalow
Schools
Elementary Schools Bancroft
Middle Schools Doherty
High Schools Ahs
Read Less Info
Want to know what your home might be worth? Contact us for a FREE valuation!

Our team is ready to help you sell your home for the highest possible price ASAP
Bought with The Joe & Cindy Team • William Raveis R.E. & Home Services



