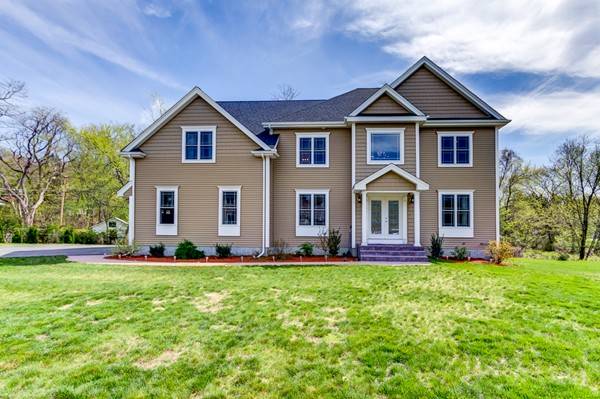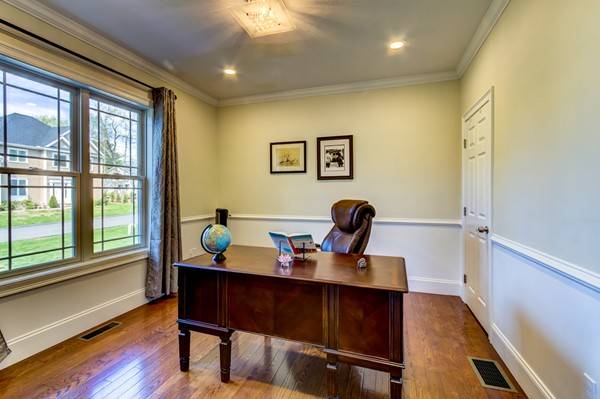For more information regarding the value of a property, please contact us for a free consultation.
Key Details
Sold Price $720,000
Property Type Single Family Home
Sub Type Single Family Residence
Listing Status Sold
Purchase Type For Sale
Square Footage 2,971 sqft
Price per Sqft $242
MLS Listing ID 72326925
Sold Date 10/05/18
Style Colonial
Bedrooms 5
Full Baths 3
Year Built 2015
Annual Tax Amount $8,213
Tax Year 2018
Lot Size 0.860 Acres
Acres 0.86
Property Description
You will fall in love with this two year young colonial. Meticulously well maintained and cared for, this home features over sized windows that provide a great amount of natural light. Given the open floor plan, the main level is perfect for entertaining as the high end kitchen flows into the family room which features a cathedral ceiling, a fireplace and hardwoods throughout. High ceilings, white cabinetry and tile backsplash keep the kitchen feeling open and airy, while the wood floors warm up the room. Large study/5th bedroom with a closet and access to full bath is perfect for guests.The upstairs offers 3 large bedrooms, laundry room and a luxurious master suite featuring two walk-in closets, a large master bath with tiled shower, double vanity and soaking tub. If you are looking for more space the walkout basement is perfect for finishing. Conveniently located minutes to Route 9, Umass, Route 20, shoppings and restaurants. Welcome home!
Location
State MA
County Worcester
Zoning RES B-
Direction Rte 9-Oak st
Rooms
Family Room Ceiling Fan(s), Flooring - Hardwood, Open Floorplan, Recessed Lighting
Basement Full, Walk-Out Access
Primary Bedroom Level Second
Dining Room Flooring - Hardwood, Wainscoting
Kitchen Skylight, Flooring - Hardwood, Dining Area, Balcony / Deck, Pantry, Countertops - Stone/Granite/Solid, Countertops - Upgraded, Kitchen Island, Breakfast Bar / Nook, Cabinets - Upgraded, Deck - Exterior, Open Floorplan, Recessed Lighting, Slider, Stainless Steel Appliances, Gas Stove
Interior
Heating Forced Air, Natural Gas
Cooling Central Air
Flooring Wood, Tile, Carpet
Fireplaces Number 1
Fireplaces Type Family Room
Appliance Oven, Dishwasher, Disposal, Microwave, Countertop Range, Refrigerator, Washer, Dryer, Gas Water Heater, Utility Connections for Gas Range
Laundry Flooring - Stone/Ceramic Tile, Second Floor
Basement Type Full, Walk-Out Access
Exterior
Garage Spaces 2.0
Community Features Public Transportation, Shopping, Medical Facility, Highway Access, Public School
Utilities Available for Gas Range
Roof Type Shingle
Total Parking Spaces 4
Garage Yes
Building
Foundation Concrete Perimeter
Sewer Private Sewer
Water Public
Architectural Style Colonial
Read Less Info
Want to know what your home might be worth? Contact us for a FREE valuation!

Our team is ready to help you sell your home for the highest possible price ASAP
Bought with Muneeza Realty Group • Keller Williams Realty Westborough



