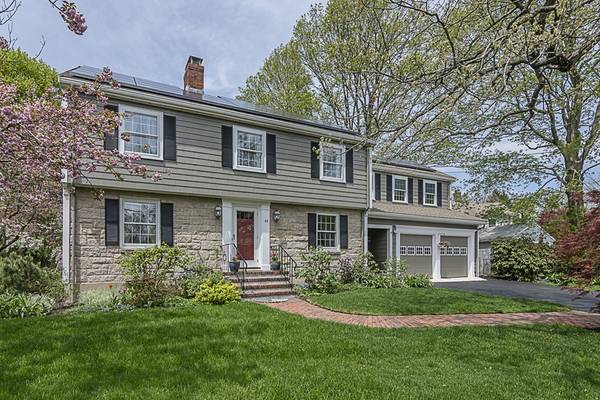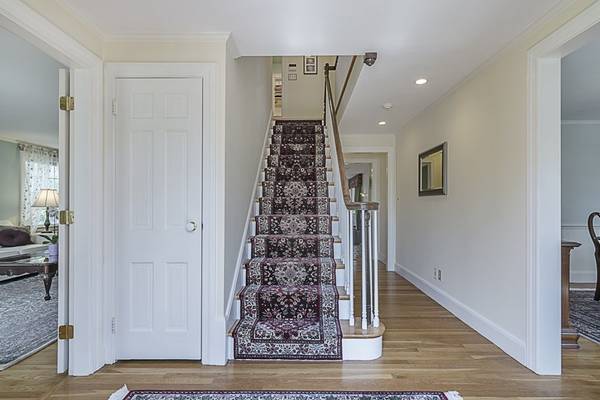For more information regarding the value of a property, please contact us for a free consultation.
Key Details
Sold Price $1,365,000
Property Type Single Family Home
Sub Type Single Family Residence
Listing Status Sold
Purchase Type For Sale
Square Footage 3,986 sqft
Price per Sqft $342
MLS Listing ID 72327270
Sold Date 07/23/18
Style Colonial, Garrison
Bedrooms 5
Full Baths 3
Half Baths 1
HOA Y/N false
Year Built 1950
Annual Tax Amount $16,988
Tax Year 2018
Lot Size 0.400 Acres
Acres 0.4
Property Description
Classic custom built center entry Garrison colonial, carefully updated for today's living with an ideal mix of formal and informal living space. This spacious, light-filled home is conveniently located near Lexington town center, schools, conservation areas (Parker Meadow, Chiesa Farm and Willards' Woods) and the Minuteman Bike Trail. Comfortable eat-in kitchen opens into the large but cozy family room w/ gas fireplace. Head outdoors to the expansive deck overlooking beautiful perennial gardens and a gorgeous yard, perfect for outdoor entertaining and play space. Lovingly maintained and improved with a 2006 addition, solar electric panels(2014), updated high efficiency gas heating system (2014), Generac generator and a 3 car garage which opens to a large mudroom as well as accessing the basement. A finished lower level with handsome stone fireplace (wood), built-ins, exercise space, expanded laundry, shop space and cedar closet are just some of the thoughtful conveniences offered.
Location
State MA
County Middlesex
Zoning RS4
Direction BEDFORD STREET TO REVERE STREET
Rooms
Family Room Flooring - Hardwood, Cable Hookup, Exterior Access, Slider, Sunken
Basement Full, Finished, Interior Entry, Garage Access, Radon Remediation System
Primary Bedroom Level Second
Dining Room Closet/Cabinets - Custom Built, Flooring - Hardwood
Kitchen Cathedral Ceiling(s), Flooring - Stone/Ceramic Tile, Window(s) - Picture, Countertops - Stone/Granite/Solid, Country Kitchen, Open Floorplan, Recessed Lighting
Interior
Interior Features Bathroom - Half, Closet/Cabinets - Custom Built, Recessed Lighting, Bathroom, Bonus Room, Exercise Room
Heating Baseboard, Natural Gas, Hydro Air, Fireplace
Cooling Central Air, Dual
Flooring Tile, Carpet, Hardwood, Flooring - Wall to Wall Carpet
Fireplaces Number 3
Fireplaces Type Family Room, Living Room
Appliance Dishwasher, Disposal, Countertop Range, Refrigerator, Gas Water Heater, Water Heater(Separate Booster), Utility Connections for Electric Range, Utility Connections for Electric Oven
Laundry In Basement, Washer Hookup
Basement Type Full, Finished, Interior Entry, Garage Access, Radon Remediation System
Exterior
Exterior Feature Rain Gutters, Sprinkler System, Garden
Garage Spaces 3.0
Fence Fenced/Enclosed, Fenced
Community Features Public Transportation, Shopping, Walk/Jog Trails, Bike Path, Conservation Area, Highway Access, House of Worship, Public School, Sidewalks
Utilities Available for Electric Range, for Electric Oven, Washer Hookup
Roof Type Shingle
Total Parking Spaces 4
Garage Yes
Building
Lot Description Corner Lot, Level
Foundation Concrete Perimeter
Sewer Public Sewer
Water Public
Schools
Elementary Schools Lexington
Middle Schools Diamond
High Schools Lhs
Others
Senior Community false
Acceptable Financing Contract
Listing Terms Contract
Read Less Info
Want to know what your home might be worth? Contact us for a FREE valuation!

Our team is ready to help you sell your home for the highest possible price ASAP
Bought with Devendra Goyal • Davekey Real Estate, LLC



