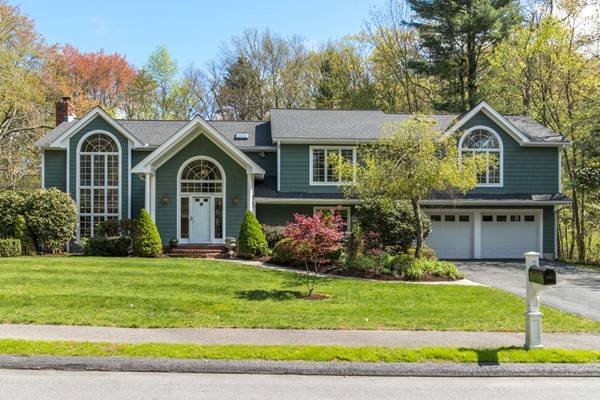For more information regarding the value of a property, please contact us for a free consultation.
Key Details
Sold Price $1,090,000
Property Type Single Family Home
Sub Type Single Family Residence
Listing Status Sold
Purchase Type For Sale
Square Footage 4,076 sqft
Price per Sqft $267
MLS Listing ID 72327495
Sold Date 07/19/18
Bedrooms 4
Full Baths 4
Annual Tax Amount $11,900
Tax Year 2018
Lot Size 0.920 Acres
Acres 0.92
Property Description
Situated on a quiet street this STUNNING sun-filled home features architectural detailing layered with modern updates! Two story Palladian arched windows create a dramatic entry. Skylights, multiple cathedral ceilings, large windows maximize sunlight and create a grand feeling of space while offering views of flowering trees and perennials surrounding the home. From the marble tiled foyer wrapped in wainscoting to the comfortable, private back deck off the inviting kitchen, this is home. A single family has occupied this home since it's construction. A professionally planned, detailed addition the home created a very flexible floor plan with potential for 2 master suites, au pair space, and plenty of room for others. Four-five bedrooms w. 4 full baths, layering in office space enhance flexibility. The perfect home for entertaining, whether it's a kid's birthday party or your most important clients! Easy commuting location. Enjoy Bedford's Top Public Schools, MA top 20 Safest towns!
Location
State MA
County Middlesex
Zoning A
Direction Old Billerica Road to Balsam, Just after Bandera. Follow Balsam to Cot Hill.
Rooms
Family Room Closet/Cabinets - Custom Built, Flooring - Wood, Exterior Access, Recessed Lighting
Primary Bedroom Level Second
Dining Room Cathedral Ceiling(s), Flooring - Hardwood, Deck - Exterior, Exterior Access, Wainscoting
Kitchen Skylight, Flooring - Hardwood, Window(s) - Picture, Dining Area, Pantry, Countertops - Stone/Granite/Solid, Recessed Lighting, Gas Stove, Peninsula
Interior
Interior Features Closet/Cabinets - Custom Built, Recessed Lighting, Ceiling - Cathedral, Wainscoting, Bathroom - With Tub & Shower, Closet - Linen, Countertops - Stone/Granite/Solid, Office, Media Room, Foyer, Bathroom, Central Vacuum, Wet Bar, Wired for Sound
Heating Baseboard, Natural Gas
Cooling Central Air
Flooring Tile, Carpet, Hardwood, Flooring - Wood, Flooring - Marble, Flooring - Stone/Ceramic Tile
Fireplaces Number 2
Fireplaces Type Kitchen, Living Room
Appliance Oven, Dishwasher, Disposal, Trash Compactor, Microwave, Countertop Range, Refrigerator, Vacuum System, Gas Water Heater, Plumbed For Ice Maker, Utility Connections for Gas Range, Utility Connections for Gas Oven, Utility Connections for Electric Oven, Utility Connections for Gas Dryer, Utility Connections for Electric Dryer
Laundry Closet/Cabinets - Custom Built, Flooring - Stone/Ceramic Tile, Attic Access, Electric Dryer Hookup, Gas Dryer Hookup, Second Floor, Washer Hookup
Exterior
Exterior Feature Rain Gutters, Professional Landscaping, Sprinkler System, Decorative Lighting
Garage Spaces 2.0
Community Features Pool, Tennis Court(s), Walk/Jog Trails, Conservation Area, Highway Access
Utilities Available for Gas Range, for Gas Oven, for Electric Oven, for Gas Dryer, for Electric Dryer, Washer Hookup, Icemaker Connection
Roof Type Shingle
Total Parking Spaces 6
Garage Yes
Building
Lot Description Wooded, Level
Foundation Concrete Perimeter
Sewer Public Sewer
Water Public
Schools
Elementary Schools Davis / Lane
Middle Schools John Glenn Ms
High Schools Bhs
Read Less Info
Want to know what your home might be worth? Contact us for a FREE valuation!

Our team is ready to help you sell your home for the highest possible price ASAP
Bought with Kathy Dwyer • Cameron Prestige, LLC



