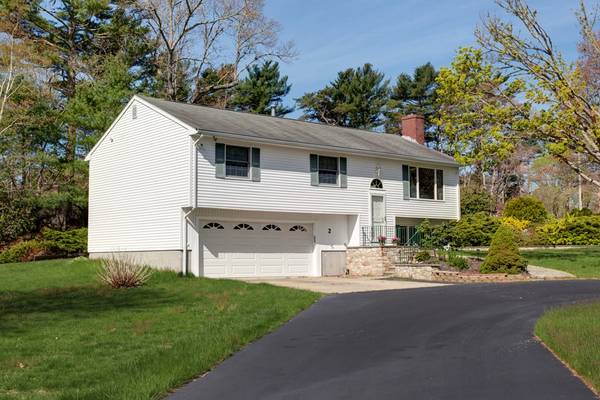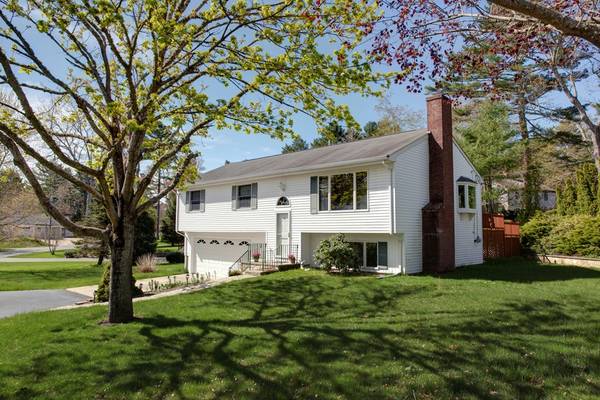For more information regarding the value of a property, please contact us for a free consultation.
Key Details
Sold Price $395,000
Property Type Single Family Home
Sub Type Single Family Residence
Listing Status Sold
Purchase Type For Sale
Square Footage 1,762 sqft
Price per Sqft $224
MLS Listing ID 72327515
Sold Date 07/27/18
Style Raised Ranch
Bedrooms 3
Full Baths 2
Year Built 1982
Annual Tax Amount $3,157
Tax Year 2018
Lot Size 0.490 Acres
Acres 0.49
Property Description
Gorgeous corner lot about 3/10 of a mile to Monument Beach and Marina. You're going to love the large deck with awning and how beautifully the current owners have cared for this home. Central AC! The gas furnace was new in 2007.There is a house HVAC Air filter/cleaner.2 car garage. Finished bonus/family room. Seamless gutters with gutter helmet. Large paved circular driveway is convenient and has room for a lot of cars. The main floor offers 3 bedrooms/2 baths along with kitchen, dining and living room. The layout is open and bright and the dining area steps out to a large deck. The lower level offers the family room, lots of storage closets, washer/dryer and garage. Really nice location in Bourne since it is in a neighborhood setting, close to beach, and easy access from Bourne Bridge
Location
State MA
County Barnstable
Area Pocasset
Zoning R40
Direction Midway Rd from either County or Shore . On the corner of Midway and Harwood
Rooms
Basement Full, Partially Finished, Interior Entry, Garage Access, Concrete
Interior
Heating Forced Air, Natural Gas
Cooling Central Air
Flooring Wood, Vinyl, Carpet
Fireplaces Number 1
Appliance Range, Dishwasher, Microwave, Refrigerator, Washer, Dryer, Gas Water Heater, Utility Connections for Gas Range, Utility Connections for Gas Dryer
Laundry Washer Hookup
Basement Type Full, Partially Finished, Interior Entry, Garage Access, Concrete
Exterior
Exterior Feature Rain Gutters, Professional Landscaping, Sprinkler System
Garage Spaces 2.0
Utilities Available for Gas Range, for Gas Dryer, Washer Hookup
Waterfront Description Beach Front, Bay, Harbor, 3/10 to 1/2 Mile To Beach, Beach Ownership(Public)
Roof Type Shingle
Total Parking Spaces 6
Garage Yes
Waterfront Description Beach Front, Bay, Harbor, 3/10 to 1/2 Mile To Beach, Beach Ownership(Public)
Building
Lot Description Corner Lot
Foundation Concrete Perimeter
Sewer Inspection Required for Sale
Water Public
Schools
Elementary Schools Peebles
Middle Schools Bourne Middle
High Schools Bourne High
Others
Senior Community false
Read Less Info
Want to know what your home might be worth? Contact us for a FREE valuation!

Our team is ready to help you sell your home for the highest possible price ASAP
Bought with John Bowen • Bowen Real Estate of Cape Cod



