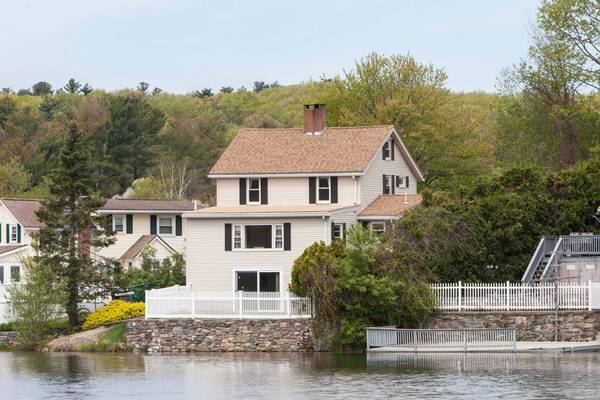For more information regarding the value of a property, please contact us for a free consultation.
Key Details
Sold Price $410,000
Property Type Single Family Home
Sub Type Single Family Residence
Listing Status Sold
Purchase Type For Sale
Square Footage 1,676 sqft
Price per Sqft $244
MLS Listing ID 72327589
Sold Date 08/16/18
Style Craftsman
Bedrooms 3
Full Baths 2
Half Baths 1
HOA Y/N false
Year Built 1940
Annual Tax Amount $6,356
Tax Year 2018
Lot Size 6,969 Sqft
Acres 0.16
Property Description
You will LOVE this updated waterfront home! Enjoy the best of both worlds- the convenience of being located directly off of 290, while enjoying the quiet serenity of a private dead end street overlooking the picturesque Solomon Pond. This 3 bedroom, 2 ½ bathroom home with a finished lower level that walks out to a newly fenced backyard will give you over 1600 square feet (PLUS finished lower level) of open living space. Enjoy the updates completed in 2017- matching stainless kitchen appliances, quartz counter tops, pristine flooring, ADT security system, water heater and furnace, and neutral paint throughout. For your convenience, a home inspection and Title 5 completed May 2018. Property does not require flood insurance. Please see attached.
Location
State MA
County Worcester
Zoning RC
Direction Main Street Northborough to Hudson Street to Solomon Pond. Pondview is across from Corey Way.
Rooms
Basement Full, Finished, Walk-Out Access, Interior Entry
Primary Bedroom Level First
Interior
Heating Baseboard, Oil, ENERGY STAR Qualified Equipment
Cooling Wall Unit(s), ENERGY STAR Qualified Equipment
Flooring Tile, Carpet
Fireplaces Number 1
Appliance Range, Dishwasher, Disposal, Microwave, Refrigerator, Washer, Dryer, ENERGY STAR Qualified Refrigerator, ENERGY STAR Qualified Dryer, ENERGY STAR Qualified Dishwasher, ENERGY STAR Qualified Washer, Range Hood, Cooktop, Range - ENERGY STAR, Rangetop - ENERGY STAR, Oven - ENERGY STAR, Plumbed For Ice Maker, Utility Connections for Electric Range, Utility Connections for Electric Oven, Utility Connections for Electric Dryer
Laundry In Basement, Washer Hookup
Basement Type Full, Finished, Walk-Out Access, Interior Entry
Exterior
Exterior Feature Rain Gutters, Decorative Lighting, Garden
Fence Fenced/Enclosed, Fenced
Community Features Shopping, Walk/Jog Trails, Bike Path, Conservation Area, Highway Access
Utilities Available for Electric Range, for Electric Oven, for Electric Dryer, Washer Hookup, Icemaker Connection
Waterfront Description Waterfront, Pond, Frontage, Access, Direct Access, Private
View Y/N Yes
View Scenic View(s)
Roof Type Shingle
Total Parking Spaces 6
Garage No
Waterfront Description Waterfront, Pond, Frontage, Access, Direct Access, Private
Building
Lot Description Cleared, Gentle Sloping
Foundation Concrete Perimeter
Sewer Private Sewer
Water Public
Architectural Style Craftsman
Schools
Elementary Schools Peaslee
Middle Schools Melican
High Schools Algonquin
Others
Senior Community false
Acceptable Financing Contract
Listing Terms Contract
Read Less Info
Want to know what your home might be worth? Contact us for a FREE valuation!

Our team is ready to help you sell your home for the highest possible price ASAP
Bought with Mary McParland • McParland Realty



