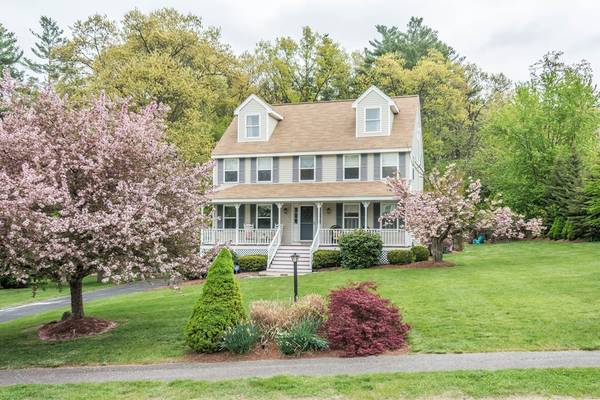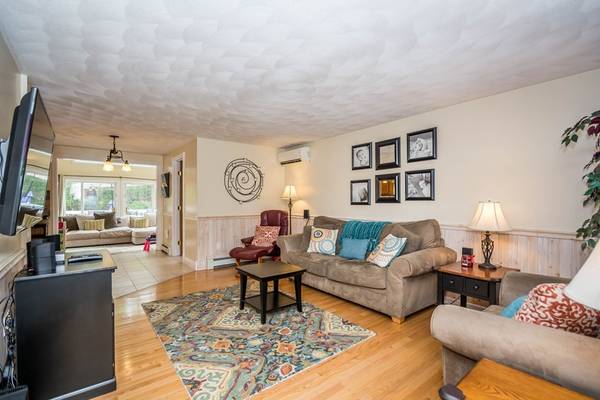For more information regarding the value of a property, please contact us for a free consultation.
Key Details
Sold Price $609,000
Property Type Single Family Home
Sub Type Single Family Residence
Listing Status Sold
Purchase Type For Sale
Square Footage 3,016 sqft
Price per Sqft $201
MLS Listing ID 72327628
Sold Date 07/02/18
Style Colonial
Bedrooms 3
Full Baths 2
HOA Y/N false
Year Built 1995
Annual Tax Amount $7,154
Tax Year 2018
Lot Size 0.690 Acres
Acres 0.69
Property Description
Fantastic location! North Tewksbury cul-de-sac neighborhood, with fabulous open concept living that is great for indoor and outdoor entertaining! This younger Colonial offers a farmers porch, 28' wrap around deck overlooking an IN-GROUND GUNITE POOL that is HEATED AND SELF CLEANING! First floor features an updated kitchen with granite countertops, slate back splash, center island, newer SS appliances and dining area that opens up to a stunning vaulted ceiling heated sunroom with a gas pot belly stove . Formal living room, dining room and first floor family room all have HWF. Upstairs has 3 generous sized bedrooms all with HWF. Master BR with walk in closet and also adjoins the huge full bath with Jacuzzi tub, double sinks. 3rd floor is finished great for an additional BR, or media room. A must see with many custom details. Ductless central A/C that also can provide heat, sprinkler system, 3 zone gas heat, town sewer and water. Open house Saturday 12:00-1:30 and Sunday 11-1.
Location
State MA
County Middlesex
Area North Tewksbury
Zoning RG
Direction Off North Street
Rooms
Family Room Flooring - Hardwood
Basement Full, Partially Finished, Interior Entry, Garage Access, Sump Pump
Primary Bedroom Level Second
Dining Room Flooring - Hardwood
Kitchen Flooring - Stone/Ceramic Tile, Dining Area, Countertops - Stone/Granite/Solid, Kitchen Island, Stainless Steel Appliances, Gas Stove
Interior
Interior Features Cathedral Ceiling(s), Ceiling Fan(s), Sun Room, Media Room, Play Room, Foyer, Sauna/Steam/Hot Tub
Heating Baseboard, Natural Gas, Fireplace(s)
Cooling Central Air
Flooring Wood, Tile, Carpet, Flooring - Hardwood, Flooring - Wall to Wall Carpet, Flooring - Stone/Ceramic Tile
Fireplaces Number 1
Appliance Range, Dishwasher, Microwave, Refrigerator, Washer, Dryer, Gas Water Heater, Tank Water Heater, Plumbed For Ice Maker, Utility Connections for Gas Range, Utility Connections for Electric Dryer
Laundry In Basement, Washer Hookup
Basement Type Full, Partially Finished, Interior Entry, Garage Access, Sump Pump
Exterior
Exterior Feature Rain Gutters, Storage, Sprinkler System
Garage Spaces 2.0
Pool Pool - Inground Heated
Community Features Public Transportation, Shopping, Park, Walk/Jog Trails, Sidewalks
Utilities Available for Gas Range, for Electric Dryer, Washer Hookup, Icemaker Connection
Roof Type Shingle
Total Parking Spaces 7
Garage Yes
Private Pool true
Building
Lot Description Cul-De-Sac
Foundation Concrete Perimeter
Sewer Public Sewer
Water Public
Schools
Elementary Schools Dewing/North St
Middle Schools Ryan/Wynn
High Schools Tmhs/Shaw Tech
Others
Senior Community false
Acceptable Financing Contract
Listing Terms Contract
Read Less Info
Want to know what your home might be worth? Contact us for a FREE valuation!

Our team is ready to help you sell your home for the highest possible price ASAP
Bought with Susan Mathurin • Coldwell Banker Residential Brokerage - Tewksbury



