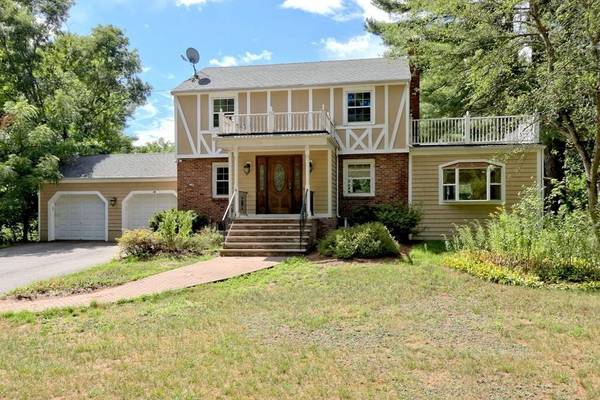For more information regarding the value of a property, please contact us for a free consultation.
Key Details
Sold Price $660,000
Property Type Single Family Home
Sub Type Single Family Residence
Listing Status Sold
Purchase Type For Sale
Square Footage 2,300 sqft
Price per Sqft $286
MLS Listing ID 72327834
Sold Date 09/18/18
Style Colonial
Bedrooms 4
Full Baths 1
Half Baths 1
HOA Y/N false
Year Built 1955
Annual Tax Amount $11,025
Tax Year 2018
Lot Size 0.920 Acres
Acres 0.92
Special Listing Condition Real Estate Owned
Property Description
Great home for the growing family or first home! Ready for expansion! Nicely situated in a woodsy 1acre lot, yet close to major highways. If you are looking for lots of land and privacy in a nice community, this is the house for you! Spacious and open layout in the kitchen with granite counters and stainless steel appliances extending to dining room with 2 built in corner hutches. Kitchen door leads to outside deck and patio. On the other side, there is a front-to-back fireplace family room and additional adjoining large den. Upstairs are 4 good-size bedrooms with lots of closet space, beautiful hardwood floors. The home offers central a/c, and recessed lighting throughout. Bonus: large sun deck off one of the bedrooms upstairs (you can expand as masterbedroom with bath). Large basement is finished. Oversized two car garage also has lots of room for storage. Expansive driveway for all your houseguests! Don't pass this one up!
Location
State MA
County Middlesex
Area Cochituate
Zoning R40
Direction Boston Post Road
Rooms
Family Room Flooring - Hardwood, Window(s) - Bay/Bow/Box, French Doors, Recessed Lighting
Basement Full, Finished
Primary Bedroom Level Second
Dining Room Flooring - Hardwood, Chair Rail, Open Floorplan
Kitchen Flooring - Hardwood, Balcony / Deck, Countertops - Stone/Granite/Solid, Kitchen Island, Stainless Steel Appliances, Gas Stove
Interior
Interior Features Closet, Bonus Room, Foyer
Heating Central, Forced Air
Cooling Central Air
Flooring Wood, Tile, Laminate, Hardwood, Flooring - Laminate, Flooring - Stone/Ceramic Tile
Fireplaces Number 1
Fireplaces Type Living Room
Appliance Range, Oven, Dishwasher, Disposal, Refrigerator, Washer, Dryer, Gas Water Heater, Utility Connections for Gas Range, Utility Connections for Gas Oven, Utility Connections for Gas Dryer
Laundry Gas Dryer Hookup, Washer Hookup, In Basement
Basement Type Full, Finished
Exterior
Garage Spaces 2.0
Community Features Public Transportation, Shopping, Park, Walk/Jog Trails, Golf, Bike Path, Conservation Area, Highway Access, Private School, Public School
Utilities Available for Gas Range, for Gas Oven, for Gas Dryer, Washer Hookup
Waterfront Description Beach Front, Lake/Pond, Beach Ownership(Public)
Roof Type Shingle
Total Parking Spaces 6
Garage Yes
Waterfront Description Beach Front, Lake/Pond, Beach Ownership(Public)
Building
Lot Description Wooded
Foundation Concrete Perimeter, Brick/Mortar
Sewer Private Sewer
Water Public
Architectural Style Colonial
Schools
Elementary Schools Claypit Element
Middle Schools Wayland Middle
High Schools Wayland High
Others
Senior Community false
Acceptable Financing Delayed Occupancy
Listing Terms Delayed Occupancy
Special Listing Condition Real Estate Owned
Read Less Info
Want to know what your home might be worth? Contact us for a FREE valuation!

Our team is ready to help you sell your home for the highest possible price ASAP
Bought with Carol Ann Berberian • Lamacchia Realty, Inc.



