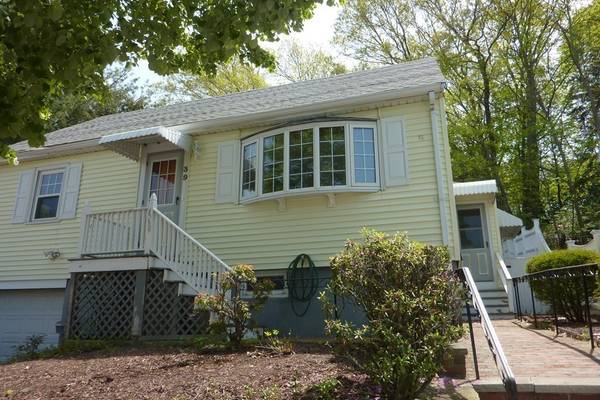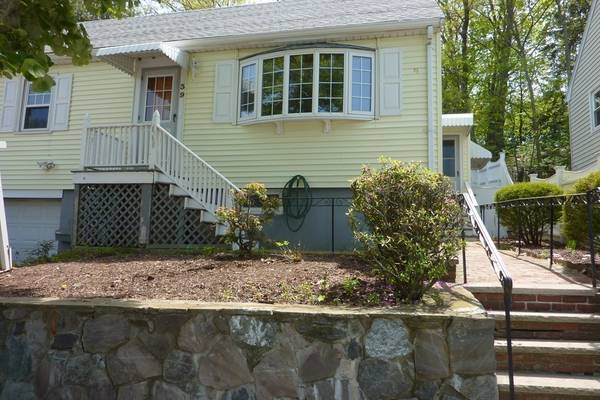For more information regarding the value of a property, please contact us for a free consultation.
Key Details
Sold Price $509,900
Property Type Single Family Home
Sub Type Single Family Residence
Listing Status Sold
Purchase Type For Sale
Square Footage 1,352 sqft
Price per Sqft $377
Subdivision Fulton Heights
MLS Listing ID 72328028
Sold Date 08/15/18
Style Cape
Bedrooms 3
Full Baths 1
Half Baths 1
HOA Y/N false
Year Built 1959
Annual Tax Amount $4,402
Tax Year 2017
Lot Size 6,098 Sqft
Acres 0.14
Property Description
Well Maintained Cape Cod located in a lovey Fulton Heights, North Medford Neighborhood. This amazing sun-drenched home offers first floor master bedroom with two additional bedrooms on the second level. The eat-in kitchen has been updated with new granite counters, tile backsplash and stainless appliances. You'll find hardwood flooring throughout the first floor. The living space is Open with large windows that allows bright sunshine to stream into this lovely home all day. Enjoy time with family and friends outside in the lovely yard that offers multi-level spaces for all your summertime activities. This property wont' last.
Location
State MA
County Middlesex
Area North Medford
Zoning res
Direction Fulton Street to Park Ave
Rooms
Family Room Ceiling Fan(s), Flooring - Wood, Exterior Access
Basement Full, Finished, Garage Access
Primary Bedroom Level First
Dining Room Flooring - Hardwood
Kitchen Ceiling Fan(s), Flooring - Hardwood, Countertops - Stone/Granite/Solid, Exterior Access, Gas Stove
Interior
Interior Features Bonus Room
Heating Central, Baseboard, Natural Gas
Cooling Central Air
Flooring Wood, Tile, Vinyl, Carpet, Flooring - Wall to Wall Carpet
Appliance Range, Dishwasher, Disposal, Microwave, Refrigerator, Washer, Dryer, Gas Water Heater, Tank Water Heater, Utility Connections for Gas Range, Utility Connections for Gas Oven, Utility Connections for Gas Dryer
Laundry Gas Dryer Hookup, Exterior Access, Washer Hookup, In Basement
Basement Type Full, Finished, Garage Access
Exterior
Exterior Feature Garden
Garage Spaces 1.0
Community Features Public Transportation, Park, Public School, Sidewalks
Utilities Available for Gas Range, for Gas Oven, for Gas Dryer, Washer Hookup
Roof Type Shingle
Total Parking Spaces 3
Garage Yes
Building
Foundation Concrete Perimeter
Sewer Public Sewer
Water Public
Architectural Style Cape
Read Less Info
Want to know what your home might be worth? Contact us for a FREE valuation!

Our team is ready to help you sell your home for the highest possible price ASAP
Bought with Sheila McDougall • Leading Edge Real Estate



