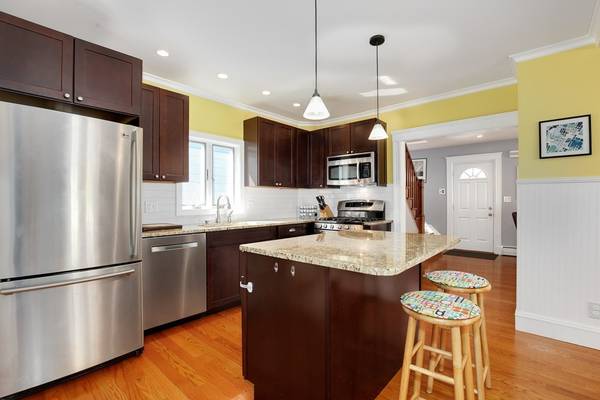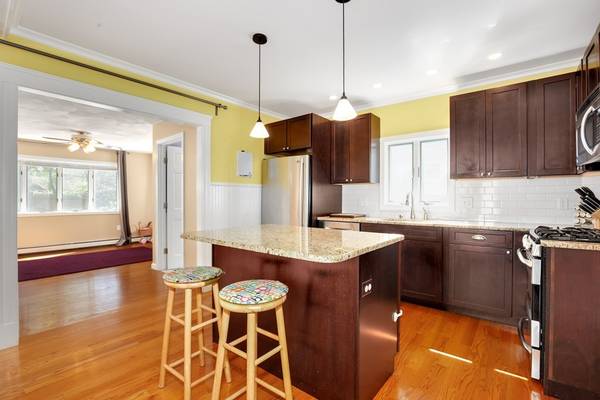For more information regarding the value of a property, please contact us for a free consultation.
Key Details
Sold Price $615,000
Property Type Single Family Home
Sub Type Single Family Residence
Listing Status Sold
Purchase Type For Sale
Square Footage 1,855 sqft
Price per Sqft $331
MLS Listing ID 72328039
Sold Date 06/29/18
Style Colonial
Bedrooms 3
Full Baths 1
Half Baths 1
HOA Y/N false
Year Built 1925
Annual Tax Amount $3,641
Tax Year 2017
Lot Size 4,356 Sqft
Acres 0.1
Property Description
Charming colonial in Malden! The elegant interior of this home has an open layout beginning with the living room, complete with recessed lighting, abundant natural light and gleaming hardwood floors throughout. The family room features bay windows and overlooks the private backyard. Enjoy the renovated kitchen that offers a granite island, ample cabinet space, stainless steel appliances and a white subway tile backsplash. The master bedroom is a spacious retreat off of the back of the home and includes a large walk-in closet. The tastefully designed fenced-in backyard, provides an open patio space ideal for outdoor living as well as a designated gardening area! This home also offers a detached garage, and is in close proximity to public transit, shopping and parks!
Location
State MA
County Middlesex
Zoning ResA
Direction Head southeast on Lebanon St. Turn right onto Cherry St. Home will be on the left.
Rooms
Family Room Flooring - Hardwood, Open Floorplan
Basement Full
Primary Bedroom Level Second
Dining Room Open Floorplan
Kitchen Flooring - Hardwood, Kitchen Island
Interior
Interior Features Closet, Home Office, Finish - Cement Plaster, Finish - Sheetrock
Heating Baseboard, Oil
Cooling Window Unit(s)
Flooring Wood, Tile, Flooring - Hardwood
Appliance Range, Dishwasher, Disposal, Microwave, Refrigerator, Washer, Dryer, Utility Connections for Gas Range, Utility Connections for Gas Oven, Utility Connections for Gas Dryer
Basement Type Full
Exterior
Garage Spaces 1.0
Community Features Public Transportation, Shopping, Park, Highway Access, Public School
Utilities Available for Gas Range, for Gas Oven, for Gas Dryer
Roof Type Asphalt/Composition Shingles
Total Parking Spaces 4
Garage Yes
Building
Foundation Block
Sewer Public Sewer
Water Public
Architectural Style Colonial
Schools
Elementary Schools Forestdale, Mal
Middle Schools Forestdale, Mal
High Schools Malden High Sch
Read Less Info
Want to know what your home might be worth? Contact us for a FREE valuation!

Our team is ready to help you sell your home for the highest possible price ASAP
Bought with Paul Brouillette • LAER Realty Partners



