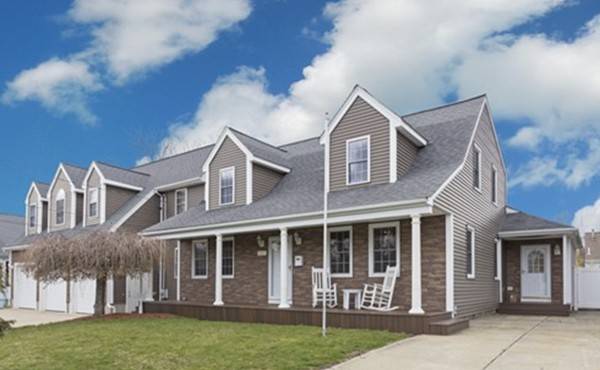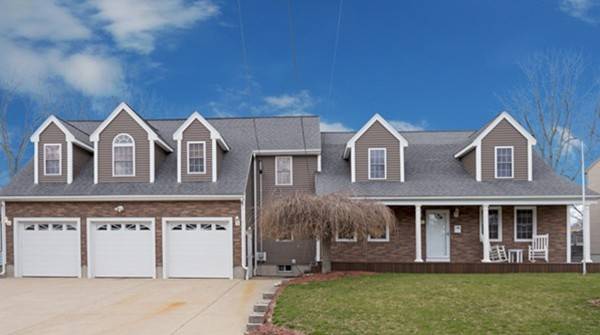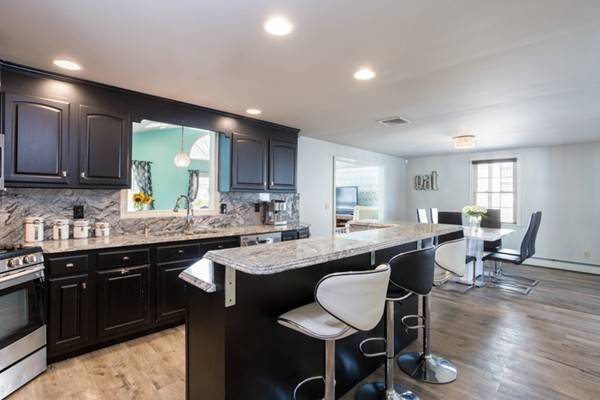For more information regarding the value of a property, please contact us for a free consultation.
Key Details
Sold Price $435,000
Property Type Single Family Home
Sub Type Single Family Residence
Listing Status Sold
Purchase Type For Sale
Square Footage 3,519 sqft
Price per Sqft $123
Subdivision Sassaquin
MLS Listing ID 72328073
Sold Date 07/13/18
Style Cape
Bedrooms 5
Full Baths 5
Year Built 1992
Annual Tax Amount $7,517
Tax Year 2018
Lot Size 10,018 Sqft
Acres 0.23
Property Description
Welcome to this remarkable property in the highly sought after Sassaquin neighborhood of New Bedford's Far North End. This custom Cape features 3500 square feet, 4-5 bedrooms, 5 baths, an indoor heated pool, an oversized three-stall heated garage, remodeled kitchen, & a finished lower level. The amazing pool room is perfect for your family parties at any time of year and includes recently installed new slate floors, radiant heat, a custom wet bar with draft system, a retractable pool cover, and a separate 3/4 bath just for your swimmers and guests. Home includes a first floor bedroom option (ideal for an in-law set up), an additional three bedrooms on the second floor plus a grand master bedroom with an elegant ensuite and walk-in custom closet. The large family room with cathedral ceilings leads out to a private back yard with a peaceful patio and lawn space. 1023 Tobey Street offers plenty of opportunities and possibilities for the buyers and their family.
Location
State MA
County Bristol
Area Far North
Zoning RA
Direction From Braley Road, Head North on Acushnet Ave, Turn Left on Tobey Street
Rooms
Family Room Skylight, Cathedral Ceiling(s), Ceiling Fan(s), Window(s) - Picture, Cable Hookup, Exterior Access, Open Floorplan, Recessed Lighting
Primary Bedroom Level Second
Dining Room Open Floorplan
Kitchen Dining Area, Countertops - Stone/Granite/Solid, Kitchen Island, Cabinets - Upgraded, Open Floorplan, Recessed Lighting, Remodeled, Stainless Steel Appliances
Interior
Interior Features Bathroom - Full, Bathroom - With Tub & Shower, Recessed Lighting, Bathroom - Tiled With Tub & Shower, Closet - Walk-in, Countertops - Stone/Granite/Solid, Double Vanity, Dressing Room, Closet, Mud Room, Bathroom, Loft, Bonus Room, Wet Bar
Heating Baseboard, Natural Gas
Cooling Central Air
Flooring Wood, Tile, Carpet, Flooring - Hardwood, Flooring - Stone/Ceramic Tile, Flooring - Wall to Wall Carpet
Appliance Range, Dishwasher, Microwave, Refrigerator, Gas Water Heater, Utility Connections for Gas Range
Laundry Second Floor
Exterior
Exterior Feature Rain Gutters, Professional Landscaping
Garage Spaces 3.0
Fence Fenced/Enclosed
Utilities Available for Gas Range
Roof Type Shingle
Total Parking Spaces 8
Garage Yes
Building
Foundation Concrete Perimeter
Sewer Public Sewer
Water Public
Architectural Style Cape
Schools
Elementary Schools Pulaski
Middle Schools Normandin
High Schools Nbhs/Voke
Read Less Info
Want to know what your home might be worth? Contact us for a FREE valuation!

Our team is ready to help you sell your home for the highest possible price ASAP
Bought with Phil and Debbie Rose • Rose Homes & Real Estate



