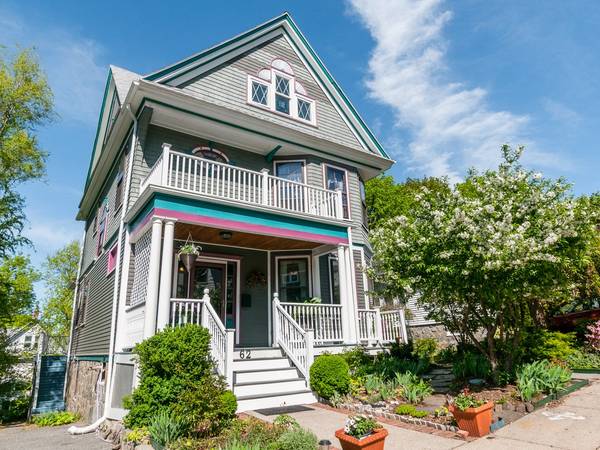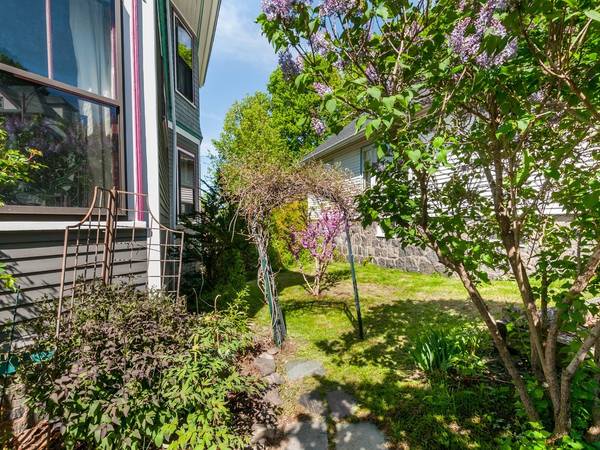For more information regarding the value of a property, please contact us for a free consultation.
Key Details
Sold Price $835,000
Property Type Single Family Home
Sub Type Single Family Residence
Listing Status Sold
Purchase Type For Sale
Square Footage 2,376 sqft
Price per Sqft $351
Subdivision Parkway Area
MLS Listing ID 72328305
Sold Date 07/11/18
Style Colonial, Victorian
Bedrooms 5
Full Baths 2
Half Baths 1
Year Built 1890
Annual Tax Amount $2,905
Tax Year 2018
Lot Size 5,227 Sqft
Acres 0.12
Property Description
A rare gem! Elegant 10 room Victorian home on 3 levels is built with craftsmanship of a bygone era. Situated in the sought after Parkway area, you'll enter through a gracious foyer appointed with exquisite period detail: original gas fireplace and wood wainscoting, stained glass window and bench. The large living room with fireplace mantel leads to a spacious dining room with pocket doors and oversized built-in hutch. Kitchen and baths have been updated in keeping with the era of this delightful home. Space galore: 5 bedrooms on two levels plus a large room that has been developed as an art studio (with a sink) that could be used as a large bedroom, office or playroom. Original, interesting stained and leaded glass windows throughout. Enjoy sitting on the charming front porch surrounded by established perennial garden or settle in on the private back porch overlooking terraced yard. Young roof. Many updates. This home delights at every turn! open house Sat/Sun. May19/20 @ 12-2
Location
State MA
County Suffolk
Area Roslindale
Zoning Res
Direction Belgrade to Colberg, right on Bradwood
Rooms
Basement Full, Walk-Out Access, Interior Entry
Primary Bedroom Level Second
Dining Room Beamed Ceilings, Window(s) - Bay/Bow/Box
Kitchen Ceiling Fan(s), Flooring - Wood
Interior
Interior Features Wainscoting, Ceiling Fan(s), Entrance Foyer, Bonus Room
Heating Baseboard, Hot Water, Natural Gas, Fireplace(s)
Cooling Wall Unit(s)
Flooring Wood, Tile, Vinyl, Flooring - Wood, Flooring - Vinyl
Fireplaces Number 1
Appliance Range, Dishwasher, Disposal, Microwave, Washer, Dryer, ENERGY STAR Qualified Refrigerator, Gas Water Heater
Laundry In Basement
Basement Type Full, Walk-Out Access, Interior Entry
Exterior
Exterior Feature Garden
Community Features Public Transportation, Shopping, Pool, Park, Walk/Jog Trails, Medical Facility, Bike Path, Conservation Area, Highway Access, House of Worship, Private School, Public School, T-Station
Total Parking Spaces 2
Garage No
Building
Foundation Stone
Sewer Public Sewer
Water Public
Architectural Style Colonial, Victorian
Read Less Info
Want to know what your home might be worth? Contact us for a FREE valuation!

Our team is ready to help you sell your home for the highest possible price ASAP
Bought with Paula Callaghan • McCormack & Scanlan Real Estate



