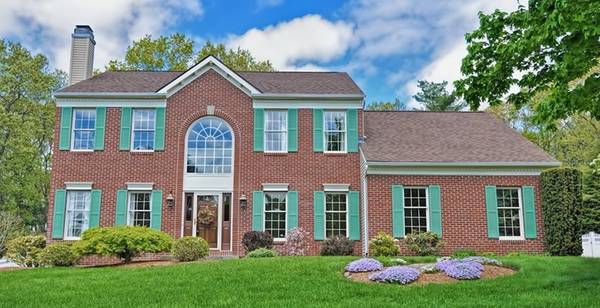For more information regarding the value of a property, please contact us for a free consultation.
Key Details
Sold Price $719,000
Property Type Single Family Home
Sub Type Single Family Residence
Listing Status Sold
Purchase Type For Sale
Square Footage 3,539 sqft
Price per Sqft $203
Subdivision Charles River Farms
MLS Listing ID 72328393
Sold Date 07/31/18
Style Colonial
Bedrooms 4
Full Baths 2
Half Baths 1
Year Built 1994
Annual Tax Amount $8,696
Tax Year 2018
Lot Size 0.770 Acres
Acres 0.77
Property Description
Spectacular Charles River Farms Colonial perfectly sited on a less traveled circle in this most desired neighborhood. Granite and stainless open floor plan hardwood kitchen is the hub of this meticulously kept home that connects the family room with the formal living and dining rooms. 1st floor office is privately set in a separate wing of the home. Master suite has vaulted ceilings, sitting room, his and hers closets and jet tub. Heated salt water pool, cabana house and integrated hot tub. Gorgeous natural wood adorns the three season room which overlooks the grounds as the breezes waft through, and simply pop in the custom designed interchangeable window panels to extend the season in early Spring and late Fall. A restful Zen garden with multiple waterfalls cascading from a back corner of the property creates a sense of peace and serenity. Finished lower level includes game/media room and kitchenette. Seller will negotiate offers between $700,000 and $750,000.
Location
State MA
County Norfolk
Zoning Res
Direction Charles River to Norumbega
Rooms
Family Room Flooring - Wall to Wall Carpet, Wet Bar
Basement Full, Partially Finished, Interior Entry, Radon Remediation System
Primary Bedroom Level Second
Dining Room Flooring - Hardwood
Kitchen Skylight, Flooring - Hardwood, Dining Area, Pantry, Countertops - Stone/Granite/Solid, Stainless Steel Appliances
Interior
Interior Features Wet bar, Ceiling Fan(s), Game Room, Media Room, Living/Dining Rm Combo, Mud Room, Office, Sun Room, Wired for Sound
Heating Forced Air, Natural Gas, Fireplace
Cooling Central Air
Flooring Tile, Carpet, Hardwood, Flooring - Wood, Flooring - Wall to Wall Carpet, Flooring - Stone/Ceramic Tile
Fireplaces Number 3
Fireplaces Type Family Room, Living Room
Appliance Range, Dishwasher, Microwave, Refrigerator, Washer, Dryer, Gas Water Heater, Tank Water Heater, Utility Connections for Gas Range, Utility Connections for Gas Dryer
Laundry In Basement, Washer Hookup
Basement Type Full, Partially Finished, Interior Entry, Radon Remediation System
Exterior
Exterior Feature Storage, Sprinkler System, Decorative Lighting, Garden
Garage Spaces 2.0
Fence Fenced/Enclosed, Fenced
Pool In Ground
Utilities Available for Gas Range, for Gas Dryer, Washer Hookup
Roof Type Shingle
Total Parking Spaces 6
Garage Yes
Private Pool true
Building
Lot Description Gentle Sloping
Foundation Concrete Perimeter
Sewer Public Sewer
Water Public
Architectural Style Colonial
Schools
Elementary Schools Oak Street
Middle Schools Horace Mann
High Schools Franklin Hs
Read Less Info
Want to know what your home might be worth? Contact us for a FREE valuation!

Our team is ready to help you sell your home for the highest possible price ASAP
Bought with Matthew Anderson • Century 21 North East



