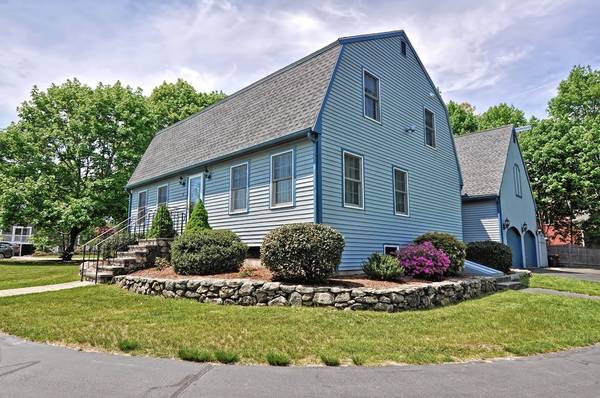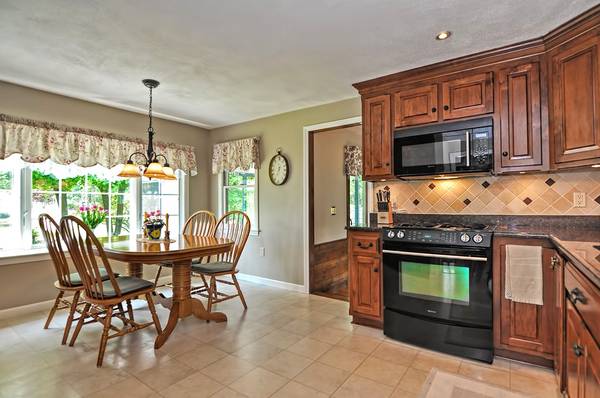For more information regarding the value of a property, please contact us for a free consultation.
Key Details
Sold Price $530,000
Property Type Single Family Home
Sub Type Single Family Residence
Listing Status Sold
Purchase Type For Sale
Square Footage 2,851 sqft
Price per Sqft $185
MLS Listing ID 72328427
Sold Date 07/17/18
Style Colonial, Gambrel /Dutch
Bedrooms 4
Full Baths 2
Half Baths 1
Year Built 1987
Annual Tax Amount $6,488
Tax Year 2018
Lot Size 0.580 Acres
Acres 0.58
Property Description
Well-Maintained & Updated Home Located on a Cul-de-Sac w//Easy Access to Shopping, Highway & Train. A Spacious Kitchen Offers Granite Counters & Bright & Sunny Bay Window Eat-in Area Overlooking the Side Yard. Off the Kitchen is a Delightful Family Room with a Brick Fireplace and has Access to a Screened Porch which leads to the Yard. There is also a Front Living Room, Large Dining Room & Half Bath on the 1st Floor. The 2nd Floor Offers Good-sized Bedrooms with Ample Closet Space and a Large Main Bath. The Master Bedroom Boasts Hardwood Floors & Two Bonus Rooms over the Garage for Multi-purpose Uses. The Master Bath is Completely Renovated with Large Tile Shower. There is an Over sized Garage with Car Lift, Separate Electric & Plenty of Storage in a Dry Basement. Important Features Include: Anderson Replacement Windows, Roof ~ 6 Years, Exterior Painted 2017, 2 Younger Furnaces and A.C. Compressors within Last Few Years, Central Vac and 200 Amp Electric. Range Pricing: $525,000-560,000
Location
State MA
County Norfolk
Zoning Res
Direction Union Street to Odyssey Lane
Rooms
Family Room Ceiling Fan(s), Flooring - Hardwood
Basement Full, Interior Entry, Bulkhead, Concrete
Primary Bedroom Level Second
Dining Room Flooring - Hardwood
Kitchen Flooring - Vinyl, Window(s) - Bay/Bow/Box, Dining Area, Pantry, Countertops - Stone/Granite/Solid
Interior
Interior Features Closet, Closet/Cabinets - Custom Built, Mud Room, Bonus Room, Office, Central Vacuum
Heating Forced Air, Natural Gas
Cooling Central Air
Flooring Tile, Vinyl, Carpet, Hardwood, Flooring - Stone/Ceramic Tile, Flooring - Wall to Wall Carpet
Fireplaces Number 1
Fireplaces Type Family Room
Appliance Range, Dishwasher, Microwave, Refrigerator, Washer, Dryer, Gas Water Heater, Leased Heater, Utility Connections for Gas Range, Utility Connections for Gas Oven, Utility Connections for Gas Dryer
Laundry Bathroom - Half, Flooring - Stone/Ceramic Tile, Electric Dryer Hookup, Washer Hookup, First Floor
Basement Type Full, Interior Entry, Bulkhead, Concrete
Exterior
Exterior Feature Rain Gutters, Storage
Garage Spaces 2.0
Community Features Public Transportation, Shopping, Park, Highway Access, Public School
Utilities Available for Gas Range, for Gas Oven, for Gas Dryer, Washer Hookup
Roof Type Shingle
Total Parking Spaces 6
Garage Yes
Building
Lot Description Cul-De-Sac
Foundation Concrete Perimeter
Sewer Public Sewer
Water Public
Others
Acceptable Financing Contract
Listing Terms Contract
Read Less Info
Want to know what your home might be worth? Contact us for a FREE valuation!

Our team is ready to help you sell your home for the highest possible price ASAP
Bought with David Derian • Berkshire Hathaway HomeServices Page Realty



