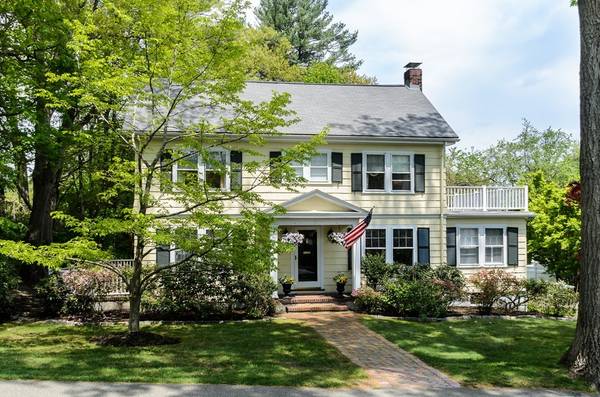For more information regarding the value of a property, please contact us for a free consultation.
Key Details
Sold Price $1,170,000
Property Type Single Family Home
Sub Type Single Family Residence
Listing Status Sold
Purchase Type For Sale
Square Footage 2,221 sqft
Price per Sqft $526
MLS Listing ID 72328534
Sold Date 08/17/18
Style Colonial
Bedrooms 5
Full Baths 2
Half Baths 1
Year Built 1919
Annual Tax Amount $9,536
Tax Year 2018
Lot Size 0.260 Acres
Acres 0.26
Property Description
PRICE REDUCTION: Wellesley Farms. First time on the market in 35 years! This gracious center entrance Colonial, built in 1919, has all the charm, ceiling height, custom moldings and appeal of that era. Beautifully updated throughout, this 9 room, 5 bedroom, 2.5 bath home offers stunning eat-in kitchen and renovated baths. Well appointed kitchen features custom cabinetry, granite, U-Line wine refrigerator and Marvel ice maker. Fabulous 19x20 Mahogany deck offers wonderful outdoor living. Minutes to the Farms train station and easy access to all major routes. Central Air. Shown by appointment.
Location
State MA
County Norfolk
Area Wellesley Farms
Zoning SR10
Direction Rt 16 to Glen Rd. House is between Rivedale and River Glen Roads.
Rooms
Family Room Flooring - Hardwood
Basement Full, Interior Entry, Bulkhead, Concrete
Primary Bedroom Level Second
Dining Room Flooring - Hardwood
Kitchen Window(s) - Bay/Bow/Box, Countertops - Upgraded, Cabinets - Upgraded, Recessed Lighting
Interior
Heating Central, Electric Baseboard, Hot Water, Steam, Floor Furnace, Natural Gas
Cooling Central Air
Flooring Wood, Carpet
Fireplaces Number 2
Fireplaces Type Family Room, Living Room
Appliance Range, Dishwasher, Disposal, Refrigerator, Other, Gas Water Heater, Tank Water Heater, Utility Connections for Gas Range, Utility Connections for Gas Oven, Utility Connections for Gas Dryer
Laundry Gas Dryer Hookup, In Basement
Basement Type Full, Interior Entry, Bulkhead, Concrete
Exterior
Exterior Feature Rain Gutters, Professional Landscaping, Sprinkler System, Decorative Lighting, Garden, Stone Wall
Garage Spaces 2.0
Community Features Public Transportation, Shopping, Pool, Tennis Court(s), Park, Walk/Jog Trails, Stable(s), Golf, Medical Facility, Laundromat, Bike Path, Conservation Area, Highway Access, House of Worship, Private School, Public School, T-Station, University, Sidewalks
Utilities Available for Gas Range, for Gas Oven, for Gas Dryer
Roof Type Shingle
Total Parking Spaces 8
Garage Yes
Building
Lot Description Cleared, Level
Foundation Concrete Perimeter
Sewer Public Sewer
Water Public
Schools
Middle Schools Wms
High Schools Whs
Others
Senior Community false
Acceptable Financing Contract
Listing Terms Contract
Read Less Info
Want to know what your home might be worth? Contact us for a FREE valuation!

Our team is ready to help you sell your home for the highest possible price ASAP
Bought with Michael Kemp • Keller Williams Realty Boston-Metro | Back Bay



