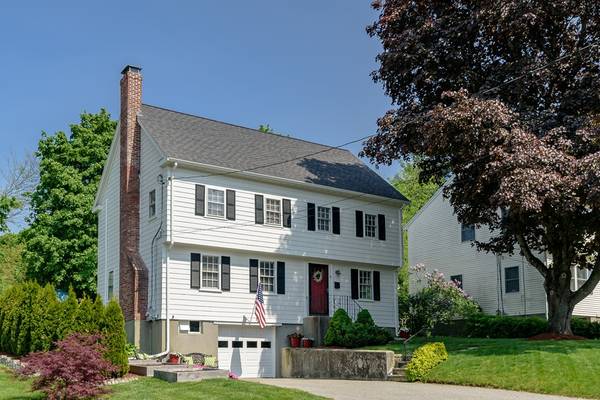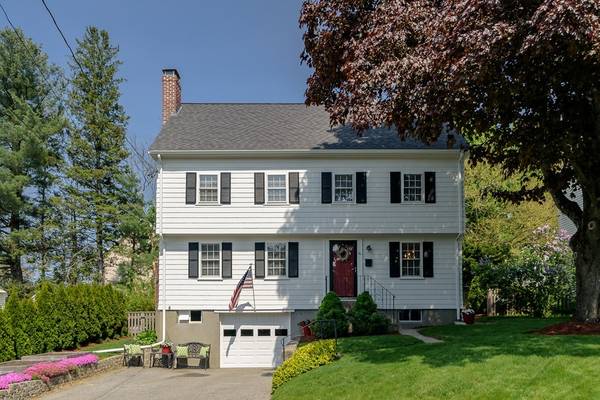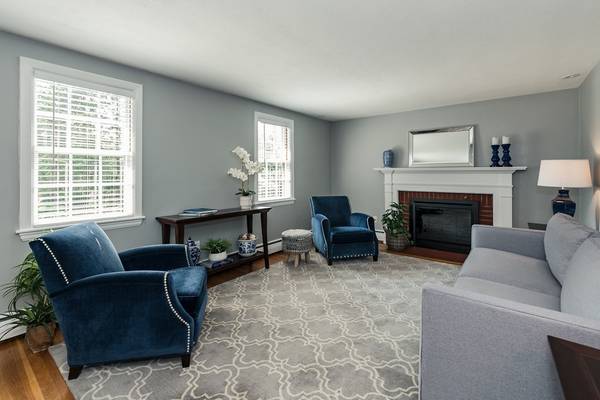For more information regarding the value of a property, please contact us for a free consultation.
Key Details
Sold Price $865,000
Property Type Single Family Home
Sub Type Single Family Residence
Listing Status Sold
Purchase Type For Sale
Square Footage 1,666 sqft
Price per Sqft $519
Subdivision The Manor
MLS Listing ID 72328616
Sold Date 06/29/18
Style Colonial
Bedrooms 4
Full Baths 2
HOA Y/N false
Year Built 1956
Annual Tax Amount $11,340
Tax Year 2018
Lot Size 6,534 Sqft
Acres 0.15
Property Description
Engaging and efficient! You are home & you will know it the moment you step through the front door of this pristine colonial. Elegant living room w/ wood burning fireplace is sophisticated & ready for entertaining. The open concept dining/kitchen is beyond appealing w/ oversized island, white cabinets, tiled mosaic backsplash & stainless appliances. First floor full bath & the family room is a bonus or 5th bedroom! Four generous bedrooms & full bath on second floor. The LL is appealing with fun useable space & full size laundry with large sink. Plenty of storage space.The land is well maintained & plantings are impressive with the Crimson King Norway Maple proudly standing tall in the front yard and Arborvitaes lining both sides of the house. The backyard is fenced w/stone patio.The garage has ample room for a vehicle while providing an area for a workbench & lawn equipment. Pull down staircase to the full height attic has great storage or amazing future potential.
Location
State MA
County Middlesex
Zoning RS
Direction Bedford Street to Simonds Road, Left onto Dexter - #63 is on the right.
Rooms
Family Room Closet, Flooring - Hardwood
Basement Partial, Walk-Out Access, Sump Pump
Primary Bedroom Level Second
Dining Room Closet/Cabinets - Custom Built, Flooring - Hardwood
Kitchen Flooring - Vinyl, Kitchen Island
Interior
Interior Features Play Room
Heating Baseboard, Natural Gas
Cooling Central Air
Flooring Vinyl, Carpet, Hardwood, Flooring - Wall to Wall Carpet
Fireplaces Number 1
Fireplaces Type Living Room
Appliance Gas Water Heater, Utility Connections for Gas Range
Laundry Exterior Access, In Basement
Basement Type Partial, Walk-Out Access, Sump Pump
Exterior
Garage Spaces 1.0
Fence Fenced/Enclosed, Fenced
Utilities Available for Gas Range
Roof Type Shingle
Total Parking Spaces 4
Garage Yes
Building
Foundation Concrete Perimeter
Sewer Public Sewer
Water Public
Architectural Style Colonial
Schools
Elementary Schools Estabrook
Middle Schools Diamond
High Schools Lhs
Others
Senior Community false
Read Less Info
Want to know what your home might be worth? Contact us for a FREE valuation!

Our team is ready to help you sell your home for the highest possible price ASAP
Bought with Jean Winchester • Coldwell Banker Residential Brokerage - Lexington



