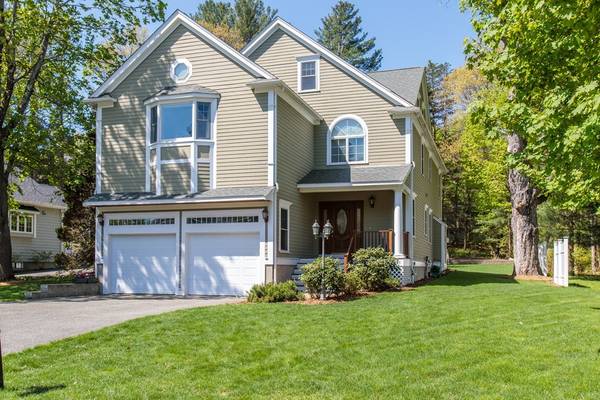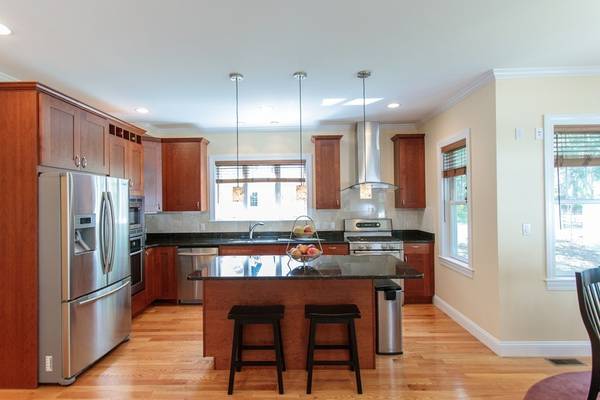For more information regarding the value of a property, please contact us for a free consultation.
Key Details
Sold Price $1,530,000
Property Type Single Family Home
Sub Type Single Family Residence
Listing Status Sold
Purchase Type For Sale
Square Footage 3,893 sqft
Price per Sqft $393
MLS Listing ID 72328681
Sold Date 07/23/18
Style Colonial
Bedrooms 5
Full Baths 4
Half Baths 1
Year Built 2011
Annual Tax Amount $13,707
Tax Year 2018
Lot Size 0.540 Acres
Acres 0.54
Property Description
Introducing this beautiful 2011 young colonial set on .54 acres of level, expansive landscaped grounds. Buyers will delight in the open floor plan, high ceilings and easy commuters location. First floor features a stunning kitchen with an island, walk-in pantry and breakfast area that opens to a spacious family room with lovely tray ceiling detail and sliders leading to a private deck. The elegant Dining Room is open to the Living Room offering plenty of room for parties and gatherings. The Master Suite includes vaulted ceilings, sitting room, walk-in closet and a beautiful bath. There are three additional bedrooms on the second floor, 2 full baths and laundry room. Don't miss the spectacular 3rd floor featuring a bedroom, full bath and a bright recreation space completing this home. Move right into this beauty!!!
Location
State MA
County Norfolk
Zoning SR15
Direction Cedar St. to McLean St. to Willow St.
Rooms
Family Room Flooring - Hardwood, Deck - Exterior, Exterior Access, Open Floorplan, Recessed Lighting, Slider
Basement Full
Primary Bedroom Level Second
Dining Room Flooring - Hardwood, Chair Rail, Open Floorplan, Recessed Lighting, Wainscoting
Kitchen Flooring - Hardwood, Pantry, Countertops - Stone/Granite/Solid, Kitchen Island, Open Floorplan, Recessed Lighting, Stainless Steel Appliances, Storage
Interior
Interior Features Bathroom - Full, Recessed Lighting, Bonus Room, Sitting Room, Central Vacuum
Heating Forced Air, Natural Gas
Cooling Central Air
Flooring Hardwood, Stone / Slate, Flooring - Hardwood
Fireplaces Number 1
Appliance Range, Oven, Dishwasher, Gas Water Heater, Utility Connections for Gas Range
Laundry Flooring - Stone/Ceramic Tile, Second Floor
Basement Type Full
Exterior
Garage Spaces 2.0
Community Features Public Transportation, Shopping, Walk/Jog Trails, Bike Path, Highway Access, Public School
Utilities Available for Gas Range
Roof Type Shingle
Total Parking Spaces 4
Garage Yes
Building
Foundation Concrete Perimeter
Sewer Public Sewer
Water Public
Architectural Style Colonial
Schools
Elementary Schools Wellesley
Middle Schools Wellesley
High Schools Wellesley
Read Less Info
Want to know what your home might be worth? Contact us for a FREE valuation!

Our team is ready to help you sell your home for the highest possible price ASAP
Bought with Emma Kruskal • Hammond Residential Real Estate



