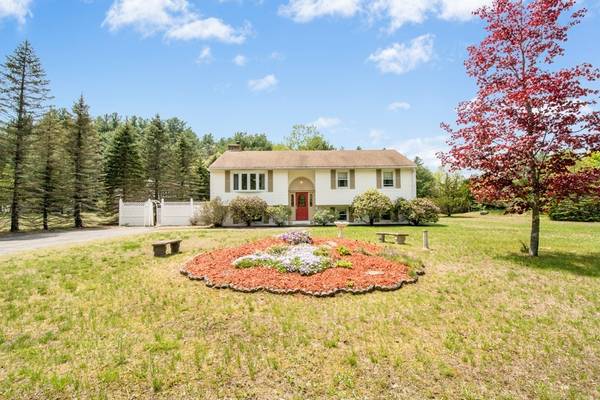For more information regarding the value of a property, please contact us for a free consultation.
Key Details
Sold Price $324,500
Property Type Single Family Home
Sub Type Single Family Residence
Listing Status Sold
Purchase Type For Sale
Square Footage 2,137 sqft
Price per Sqft $151
MLS Listing ID 72328694
Sold Date 06/29/18
Bedrooms 3
Full Baths 2
Year Built 1980
Annual Tax Amount $4,562
Tax Year 2018
Lot Size 0.540 Acres
Acres 0.54
Property Description
Got space? How would you like 3 bedrooms, plus guest room, plus office, plus family room, PLUS sun room? OH, and of course living room, dining room, kitchen and two full baths too! This wonderful original owner home offers you so much! Large living room w/ wood flooring, bay window AND two sided fireplace you can also enjoy in the dining room! Charming kitchen to start the day in, or bring your coffee out to the sun room! 3 beds and full bath – with door directly to Master Bedroom! - round out the main level. Lower level has fantastic family room that’s sure to be a hit, a full bath, an office, PLUS a large guest/craft/exercise/whatever you need it to be room! Separate laundry room w/pantry has egress to the outside too. BONUS: LOCATION! Lovely yard w/shed, dead end street, plenty of parking, next to small cul-de-sac, down the street from a town park, West Hill Park and swimming in town and easy commuting! New Septic System 2018! Did I mention this home offers SO much?!
Location
State MA
County Worcester
Zoning RA
Direction Route 16 >> Hecla >> Old Elmdale Rd OR Blackstone St >> Elmdale >> Old Elmdale
Rooms
Family Room Flooring - Wood
Basement Full, Finished
Primary Bedroom Level First
Dining Room Flooring - Wood, Slider
Kitchen Flooring - Stone/Ceramic Tile
Interior
Interior Features Home Office, Sun Room
Heating Electric
Cooling Window Unit(s)
Flooring Wood, Tile, Carpet, Flooring - Wall to Wall Carpet
Fireplaces Number 1
Fireplaces Type Dining Room, Living Room
Appliance Range, Dishwasher, Refrigerator, Washer, Dryer, Electric Water Heater, Utility Connections for Electric Range
Laundry In Basement
Basement Type Full, Finished
Exterior
Exterior Feature Storage
Community Features Tennis Court(s), Park, Walk/Jog Trails, Golf, Medical Facility, Bike Path, Conservation Area, Highway Access
Utilities Available for Electric Range
Waterfront Description Beach Front, Lake/Pond, Beach Ownership(Public)
Total Parking Spaces 6
Garage No
Waterfront Description Beach Front, Lake/Pond, Beach Ownership(Public)
Building
Lot Description Wooded
Foundation Concrete Perimeter
Sewer Private Sewer
Water Public
Schools
Elementary Schools Taft & Whitin
Middle Schools Mccloskey
High Schools Uxbridge High
Others
Acceptable Financing Contract
Listing Terms Contract
Read Less Info
Want to know what your home might be worth? Contact us for a FREE valuation!

Our team is ready to help you sell your home for the highest possible price ASAP
Bought with The Liberty Group • Keller Williams Realty
Get More Information




