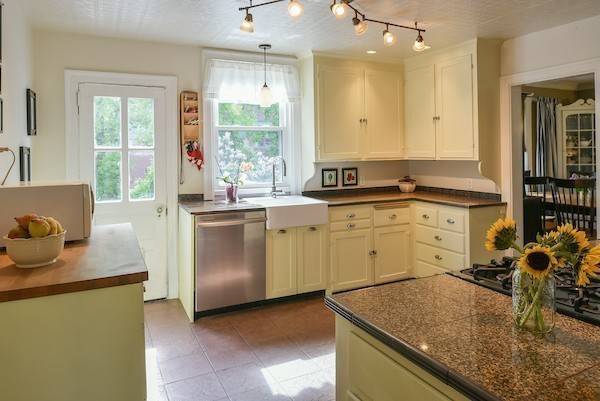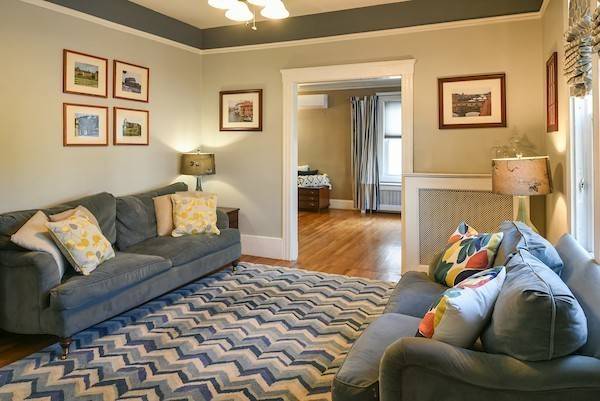For more information regarding the value of a property, please contact us for a free consultation.
Key Details
Sold Price $550,000
Property Type Single Family Home
Sub Type Single Family Residence
Listing Status Sold
Purchase Type For Sale
Square Footage 1,323 sqft
Price per Sqft $415
Subdivision .4 Miles Melrose Highlands Commuter Rail Stop
MLS Listing ID 72328788
Sold Date 07/30/18
Style Colonial
Bedrooms 3
Full Baths 1
Year Built 1900
Annual Tax Amount $4,202
Tax Year 2018
Lot Size 3,049 Sqft
Acres 0.07
Property Description
ONE YEAR AHS HOME WARRANTY INCLUDED!!! NOT TO BE MISSED! Spend your weekends on the beach this summer and not tied to a home that requires improvements & maintenance. So many updates have been done so you can move right in and experience all the perks of 02176. Enjoy cooking in your refreshed kitchen with the farm house sink, stainless appliances,(including gas range),& butcher block counter. Step out onto your new deck overlooking a patio and the perfect amount of space to entertain this summer. The roof was just done, the electric was updated to 200 AMP, all the windows have been replaced, 4 ductless mini split air conditioning/heating units installed plus the hot water is 2 years old! This lovely home offers modern amenities and yet still retains its charm and character (note the stained glass, built-ins, crown and picture moldings). You can leave your car in the garage..you won't need it because shopping, dining, schools, yoga, commuter rail and parks are a stones throw away
Location
State MA
County Middlesex
Zoning URC
Direction Main Street to Franklin to Greenleaf.Plenty of parking at the end of the road or in the school lot
Rooms
Family Room Flooring - Hardwood
Basement Full
Primary Bedroom Level Second
Dining Room Closet/Cabinets - Custom Built, Flooring - Hardwood
Kitchen Flooring - Stone/Ceramic Tile, Deck - Exterior, Recessed Lighting, Stainless Steel Appliances, Gas Stove
Interior
Heating Hot Water, Heat Pump, Oil
Cooling Heat Pump
Flooring Wood, Tile
Appliance Range, Dishwasher, Refrigerator, Utility Connections for Gas Range
Laundry In Basement
Basement Type Full
Exterior
Garage Spaces 1.0
Community Features Public Transportation, Shopping, Tennis Court(s), Park, Golf, Medical Facility, Laundromat, Conservation Area, House of Worship, Private School, Public School
Utilities Available for Gas Range
Roof Type Shingle
Total Parking Spaces 2
Garage Yes
Building
Foundation Stone, Other
Sewer Public Sewer
Water Public
Schools
Elementary Schools Apply
Others
Acceptable Financing Contract
Listing Terms Contract
Read Less Info
Want to know what your home might be worth? Contact us for a FREE valuation!

Our team is ready to help you sell your home for the highest possible price ASAP
Bought with Maggie Dee • Compass



