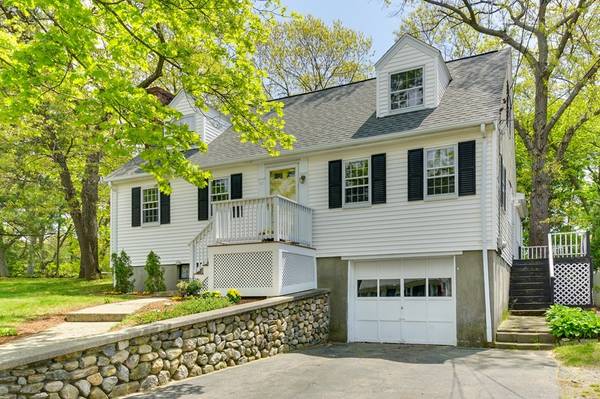For more information regarding the value of a property, please contact us for a free consultation.
Key Details
Sold Price $874,500
Property Type Single Family Home
Sub Type Single Family Residence
Listing Status Sold
Purchase Type For Sale
Square Footage 2,208 sqft
Price per Sqft $396
MLS Listing ID 72328838
Sold Date 06/29/18
Style Cape
Bedrooms 4
Full Baths 2
Year Built 1956
Annual Tax Amount $8,631
Tax Year 2018
Lot Size 0.320 Acres
Acres 0.32
Property Description
Welcome to the highly sought after Morningside neighborhood! Don't miss this spacious 4 bedroom Cape situated on a 13,000+ sq ft lot and just a 3 wood from the Winchester Country Club. First floor features hardwood floors, classic living room with fireplace and dining room with chair rail. Open concept kitchen flows nicely into the family room. Sun-filled family room with vaulted ceiling, fireplace and sliding glass doors open up to an oversized deck overlooking the sprawling backyard. Full bath and a good sized bedroom with custom-built shelves and access to the backyard with inviting flagstone patio complete this floor. Second floor offers hardwood floors with large master bedroom with walk in closet. Two additional bedrooms and full bath complete this level. This well cared for home has a new boiler (2016) and new roof (2017). Attached one car oversized garage with extra storage and shelving. Don't miss out. Make this house your home!
Location
State MA
County Middlesex
Zoning R0
Direction Morningside to Windmill to Old Colony
Rooms
Family Room Cathedral Ceiling(s), Beamed Ceilings
Basement Full, Interior Entry, Garage Access
Primary Bedroom Level Second
Dining Room Flooring - Hardwood, Chair Rail
Kitchen Breakfast Bar / Nook
Interior
Heating Baseboard, Oil
Cooling None
Flooring Tile, Hardwood
Fireplaces Number 2
Fireplaces Type Living Room
Appliance Range, Dishwasher, Disposal, Microwave, Washer, Dryer, Oil Water Heater, Utility Connections for Electric Range, Utility Connections for Electric Oven, Utility Connections for Electric Dryer
Laundry In Basement, Washer Hookup
Basement Type Full, Interior Entry, Garage Access
Exterior
Exterior Feature Garden
Garage Spaces 1.0
Fence Fenced/Enclosed, Fenced
Community Features Park, Golf, Public School
Utilities Available for Electric Range, for Electric Oven, for Electric Dryer, Washer Hookup
Roof Type Shingle
Total Parking Spaces 2
Garage Yes
Building
Foundation Concrete Perimeter
Sewer Public Sewer
Water Public
Schools
Elementary Schools Stratton
Middle Schools Ottoson
High Schools Arlington High
Others
Acceptable Financing Seller W/Participate
Listing Terms Seller W/Participate
Read Less Info
Want to know what your home might be worth? Contact us for a FREE valuation!

Our team is ready to help you sell your home for the highest possible price ASAP
Bought with The Zur Attias Team • The Attias Group, LLC



