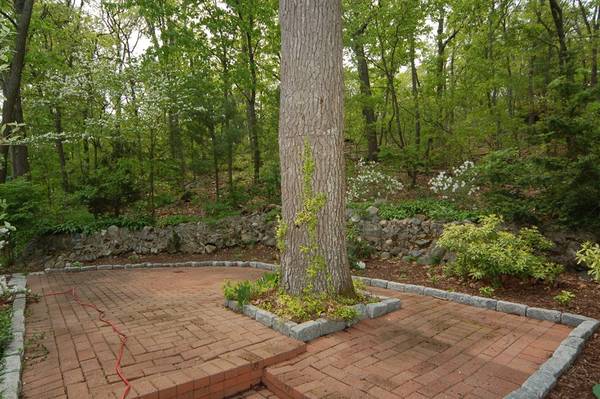For more information regarding the value of a property, please contact us for a free consultation.
Key Details
Sold Price $820,000
Property Type Single Family Home
Sub Type Single Family Residence
Listing Status Sold
Purchase Type For Sale
Square Footage 2,117 sqft
Price per Sqft $387
MLS Listing ID 72329066
Sold Date 07/06/18
Style Colonial
Bedrooms 3
Full Baths 2
Half Baths 1
Year Built 1925
Annual Tax Amount $7,795
Tax Year 2018
Lot Size 4,791 Sqft
Acres 0.11
Property Description
So close to the conveniences of Arlington Heights yet this completed updated home feels worlds away! Nestled on a quiet dead-end street that backs up to conservation land, you'll immediately notice the open concept & layout of the main level that makes this home feel twice the size. The living room has custom built-ins, fireplace, hardwood floors & a gorgeous window seat. The kitchen has hardwood floors, S/S appliances, granite counters and is open to the eating area with French doors that overlook the back patio. There is a large mudroom with built-ins to accommodate the shoes and coats. There is also a half bath and bonus office space. An extra wide staircase leads upstairs where there is a full bath & 3 good-sized bedrooms. Downstairs is a finished basement with laundry, family room, full bath, and storage. The backyard patio, gardens and terraced landscape backs up to Mt. Gilboa conservation land, just like a Tuscan villa! All the updates have been done so you can move right in!
Location
State MA
County Middlesex
Area Arlington Heights
Zoning R1
Direction Off Summer Street or Branch Street
Rooms
Family Room Closet/Cabinets - Custom Built, Flooring - Stone/Ceramic Tile, Cable Hookup, Recessed Lighting
Basement Full, Finished, Walk-Out Access
Primary Bedroom Level Second
Dining Room Closet/Cabinets - Custom Built, Flooring - Hardwood, French Doors, Wet Bar, Open Floorplan, Recessed Lighting, Remodeled
Kitchen Flooring - Hardwood, Cabinets - Upgraded, Recessed Lighting, Remodeled
Interior
Interior Features Closet, Recessed Lighting, Closet/Cabinets - Custom Built, Entrance Foyer, Mud Room, Office
Heating Forced Air, Radiant, Natural Gas, Hydro Air
Cooling Central Air
Flooring Wood, Tile, Hardwood, Flooring - Stone/Ceramic Tile, Flooring - Hardwood
Fireplaces Number 1
Fireplaces Type Living Room
Appliance Range, Dishwasher, Disposal, Refrigerator, Gas Water Heater, Water Heater(Separate Booster), Utility Connections for Gas Range
Laundry In Basement
Basement Type Full, Finished, Walk-Out Access
Exterior
Exterior Feature Rain Gutters
Garage Spaces 1.0
Community Features Public Transportation, Shopping, Park, Walk/Jog Trails, Bike Path, Conservation Area, Public School
Utilities Available for Gas Range
View Y/N Yes
View Scenic View(s)
Roof Type Shingle
Total Parking Spaces 2
Garage Yes
Building
Lot Description Sloped
Foundation Stone
Sewer Public Sewer
Water Public
Schools
Elementary Schools Peirce
Middle Schools Ottoson
High Schools Ahs
Others
Acceptable Financing Other (See Remarks)
Listing Terms Other (See Remarks)
Read Less Info
Want to know what your home might be worth? Contact us for a FREE valuation!

Our team is ready to help you sell your home for the highest possible price ASAP
Bought with Dianne Schaefer • 4 Buyers Real Estate LLC



