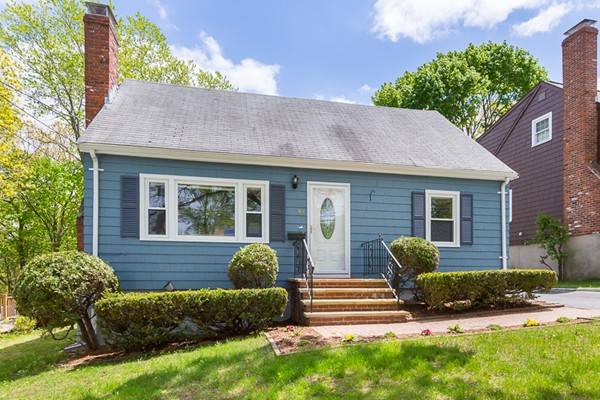For more information regarding the value of a property, please contact us for a free consultation.
Key Details
Sold Price $760,000
Property Type Single Family Home
Sub Type Single Family Residence
Listing Status Sold
Purchase Type For Sale
Square Footage 1,864 sqft
Price per Sqft $407
MLS Listing ID 72329122
Sold Date 06/28/18
Style Cape
Bedrooms 3
Full Baths 2
HOA Y/N false
Year Built 1965
Annual Tax Amount $7,073
Tax Year 2018
Lot Size 6,534 Sqft
Acres 0.15
Property Description
Lovely and sunny, this home has both that rare big backyard and 2 FULL BATHS! Walk into the cozy living room with a wood burning fireplace. One level living is possible with the first floor bedroom and adjacent full bath right down the hall from the bright and neat kitchen and dining room. Upstairs there are two over sized bedrooms with great closets and another full bath.Don't miss the extra finished space you need in the basement, perfect for either watching movies and relaxing, or using as a private office area. Save the best for last when you walk out on the deck overlooking a BEAUTIFUL huge and secluded back yard, with plenty of room for lawn games, gardening, and hosting summer bbq's. Lots of recent updates including CENTRAL AIR!!! Ideal location - near all the bustling shops and eclectic restaurants of Arlington Heights. Commuting is easy via the Minuteman Bikeway, the 77 bus to Harvard and 79 bus to Alewife, or by car with easy access to all major routes. Don't miss this one!
Location
State MA
County Middlesex
Area Arlington Heights
Zoning R1
Direction Summer Street to Lennon Road
Rooms
Basement Full, Finished
Primary Bedroom Level First
Dining Room Flooring - Hardwood
Interior
Interior Features Bonus Room
Heating Forced Air, Natural Gas
Cooling Central Air
Flooring Tile, Carpet, Hardwood
Fireplaces Number 1
Fireplaces Type Living Room
Appliance Range, Dishwasher, Refrigerator, Washer, Dryer, Gas Water Heater, Utility Connections for Gas Range, Utility Connections for Gas Dryer, Utility Connections for Electric Dryer
Laundry In Basement, Washer Hookup
Basement Type Full, Finished
Exterior
Exterior Feature Garden
Community Features Public Transportation, Shopping, Park, Walk/Jog Trails, Bike Path, Conservation Area, Highway Access, House of Worship, Public School
Utilities Available for Gas Range, for Gas Dryer, for Electric Dryer, Washer Hookup
Roof Type Shingle
Total Parking Spaces 3
Garage No
Building
Foundation Concrete Perimeter
Sewer Public Sewer
Water Public
Schools
Elementary Schools Peirce
Middle Schools Ottoson
High Schools Arlington High
Read Less Info
Want to know what your home might be worth? Contact us for a FREE valuation!

Our team is ready to help you sell your home for the highest possible price ASAP
Bought with Julie Gibson • Bowes Real Estate Real Living



